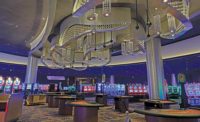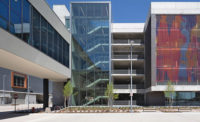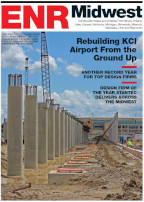Part of the $543-million Airport Improvement Program for John Wayne Airport, the $125-million project comprised demolition of Parking Structure B1, construction of the 282,000-sq-ft Terminal C and improvements to Terminals A and B. Work was completed November 2011 on schedule and under budget.

The terminal consists of a departure concourse with six passenger gates and boarding bridges, two commuter terminals with gates for ground-loading regional jets, a ticketing area, baggage handling and screening system, U.S. Customs & Border Protection facility for international flights, a security screening check point and facilities for Transportation Security Administration operations.
The structural steel-frame and cast-in-place concrete building incorporates a roof with expansion joints and is the first airport structure in the U.S. to incorporate buckling restrained braces for seismic reinforcement.
Demolition of a four-level post-tensioned-concrete garage required cutting beam tendons prior to demolishing the structural elements. While doing so, the team kept TSA baggage screening areas on the structure's first level operational.
As part of the project, JWA became the first airport to install a Common Use Passenger Processing System, which enables passengers to check in and print boarding passes from any self-service kiosks.
Key Players
Owner: John Wayne Airport, Costa Mesa
Construction Manager: ARCADIS, Irvine
Lead Design: Gensler, Los Angeles
Contractor: McCarthy Building Companies, Newport Beach
Program Manager: Parsons, Irvine
Program Controls Manager: Faithful + Gould, Seal Beach
Structural Engineer: IDS Group, Irvine
Electrical: Helix, Santa Fe Springs
Plumbing: Pan-Pacific Plumbing, Irvine
Submitted by ARCADIS




-07.jpg?height=200&t=1730479123&width=200)


