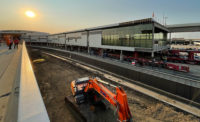Bringing together highly energy-efficient building systems, sustainable materials, green construction approaches and solar energy features, the new home for the David and Lucile Packard Foundation is designed to be the largest private office building of its kind in California to achieve high marks for sustainability. The Los Altos facility is designed for net-zero energy consumption and LEED-Platinum certification.
The Redwood City office of DPR Construction broke ground on the $37.2-million, 50,000-sq-ft, wood and steel structure in November 2010 and delivered it on time and on budget in March 2012.
The two-story building incorporates regionally appropriate materials that complement the natural environment. A green roof contains low-water succulents, which are designed to be reminiscent of California coastal bluffs. Two daylighted wings—including private offices, open floor plan workstations and meeting areas—flank a landscaped courtyard.
Exterior building materials include aluminum, triple-pane glazing with a heat-mirror film, copper panels, stone, stone veneer and wood siding—overlaid to form a highly thermal-rated skin. The underslab is also insulated.
Every building component, including rainwater and stormwater collection, contributes to the net-zero energy goal. The foundation, which focuses on conservation and sustainability, required that the building's design and energy-saving components be replicable, to provide for environmentally sustainable buildings to follow and to affirm its commitment to responsible resource stewardship.
Building information modeling helped to resolve onsite construction conflicts. To minimize community impact, onsite materials had to be used within three days.
Site deconstruction earned the project maximum LEED points for construction waste management because the 1.5-acre site, among 50-year-old buildings, was cleared so that more than 95% of construction waste was successfully recycled or salvaged.
One of the green interior tools is a master "SCADA" system, which generates data the headquarters' facilities manager uses to ensure all building operations are meeting the net-zero goal.
"All of the building's energy-producing and energy-saving elements can be monitored, including each circuit, lighting, interior shades, exterior blinds, rooftop and guest-parking photovoltaic panels, and the solar hot-water system," says Mike Humphrey, project executive for DPR Construction.
The HVAC system in particular is designed to cut energy demand significantly. An active chilled-beam system provides building occupants with individual comfort control while using 100% outside air blown across chilled and hot-water coils.
"The building's extremely sophisticated control system allows the system to recognize the outside conditions and notify the building users when it is OK to open their windows (also known as natural ventilation mode) or to keep them closed," Humphrey says. "In natural ventilation mode, the HVAC system essentially turns off, encouraging the employees to enjoy the outside air."
The David and Lucile Packard Foundation Headquarters
Los Altos
Key Players
Owner: The David and Lucile Packard Foundation, Los Altos
Contractor: DPR Construction, Redwood City
Lead Design: EHDD, San Francisco
Structural Engineer: Tipping Mar, Berkeley
Civil Engineer: Sherwood Design Engineers, San Francisco
MEP: Integral Group, Oakland
Landscape Architect: Joni L. Janecki & Assoc., Santa Cruz
Owners Representative: Rhodes/Dahl, Charleston, S.C.
Submitted by DPR Construction








