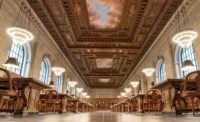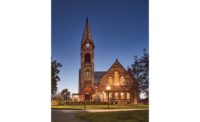Best Project: Renovation/Restoration






Pier A Restoration, New York City
Deserted for the last two decades, this 128-year-old structure is New York City's oldest surviving operational pier. The project involved the complete structural restoration of the piers and decks as well as of the building structure and envelope of the severely deteriorated 30,000-sq-ft head house. It also included renovation of the building's interior to enable future development as a dining and entertainment venue.
Work was separated into three phases, with the first phase (non-structural interior demolition) completed under a separate contract. The project recognized here was for the last two phases, which were performed by LiRo and Stalco.
Phase 2 work included the stabilization and installation of a new post-tensioned concrete pier deck and the structural steel reinforcement of the timber frame pier-shed. Phase 3 included core and shell work involving the complete restoration of the building, including abatement of hazardous materials, exterior and interior repairs, new floors, elevator and staircases and mechanical, electrical and plumbing systems.
The team performed historic restoration work of interior elements, including walls, wood veneers, trim, anaglypta wall covering, windows, doors and hardware. Exterior historic restoration work encompassed pediments, pilaster moldings, window trim and ornamental metal cladding. The project scope also included items such as construction of an underwater structural support system for the installation of a geothermal array system.
All work was performed with the intent of preserving the character of the site while preparing for future tenant build-out. Many freestanding historical elements, including wood stair railings and iron structural brackets were salvaged and reused in the project.
In the congested location, the team faced pedestrian protection and staging issues. As the perimeter promenade deck had load restrictions preventing the placement of equipment and material during construction, the construction manager and structural engineer devised a logistics plan to stage material in the building until deck strengthening work could be completed. Staging plans were also used during rigging to minimize the impact of the imposed floor loads.
Aiming for a minimum LEED-Silver certification under the U.S. Green Building Council, the building incorporates numerous energy-efficient features including a closed-loop geothermal HVAC system submerged in the Hudson River beneath the pier. The team installed piles and a cage to support the cooling unit. Hot water is generated through two high-efficiency, gas-fired water heaters.
Challenges that impeded the schedule included Superstorm Sandy, which destroyed the field office and flooded the main level of the building. The project scope was broadened to include fortifying the structure against future storms. Final work was completed within a modified client-approved, 30-month schedule.
Judges called this "a fantastic project" and commended the team for overcoming Sandy challenges and bringing a historic structure up to 2014 standards.
Key Players
Owner Battery Park City Authority
Construction Manager LiRo Program & Construction Management PE, PC
General Contractor Stalco Construction Inc.
Lead Design H3 Hardy Collaboration Architecture
Structural Engineer Weidlinger Associates Inc.
Civil Engineer Arup
MeP Contractors ACS System Associates; Olympic Plumbing; Crana Electric; AKF Group
MEP/Geothermal System Engineer DSM Engineering Associates






