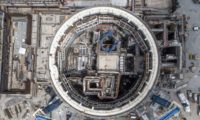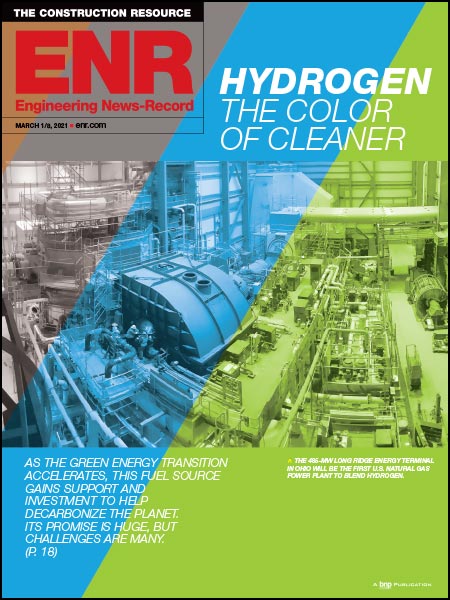Georgia Tech Builds Carbon-Neutral Lab to Study Carbon Neutrality
















By building a research laboratory to develop technologies to reduce the earth's carbon footprint, the Georgia Institute of Technology hopes both to help solve a nagging environmental issue and to provide a construction industry model for the production of "no-frills" net-zero energy-use buildings.
The $22.4-million Carbon Neutral Energy Solutions Laboratory in Atlanta, targeting completion this fall, will develop technologies aimed at reducing global warming, such as carbon sequestration. From the start, though, the university faced an ironic twist. On a square-foot basis, labs can use up to 10 times more energy than a standard office building, according to the project's architect-mechanical engineer, HDR Architecture. The new lab had the potential to be a carbon hog.
In late 2008, the local offices of HDR and Gilbane Building Co. joined forces to compete for the project's design-build contract. The team tackled the inherent contradiction by proposing a carbon-neutral research lab that would itself be carbon neutral, at least in the sense that it would be an energy miser that produced as much electricity as it used, and designed to use less than half the energy of a typical lab.
The pitch was too good for Georgia Tech to resist. By designing a high-energy-use facility to a low-energy-use standard, the project and the building itself would be an experiment in sustainability and a case study in the steps needed to reach net-zero energy use (NZEU).
Setting an Example
The lab project is expected to achieve LEED-Platinum status, the highest certification from the U.S. Green Building Council's Leadership in Energy and Environmental Design green-building rating system. "We want [the project] to be the most sustainable building on campus," says Howard Wertheimer, Georgia Tech's director of capital planning and space management. "We want to continue to raise the bar on sustainable design and construction," he says, and "we need to be good stewards of our resources."
The school also wanted to set an example for other builders—to make them "feel like they could go for the same thing," says Princeton Porter, HDR's designer.
For the lab itself, the mission is to use proven technologies, and not to present a showcase of extreme possibilities. An important design directive is a "no-frills" approach to building systems. They needed to be cost effective and easily duplicable, says the team.
HDR and Gilbane faced a tight schedule. To help meet it, HDR created a building information model for architecture, structure and mechanical-electrical-plumbing systems that enables systems coordination. It was the first time HDR had included architecture and MEP systems in a single BIM platform.
HDR shared a coordinated BIM with Gilbane. It was "light years ahead" of most, says Paul Stewart, Gilbane's senior project manager. That sped Gilbane's clash detection and model review process, he says.
The design-build team worked in concert to determine the lab's green features. HDR would provide options to Gilbane, which then assisted with analysis for first cost, life-cycle cost and sustainability impact.











