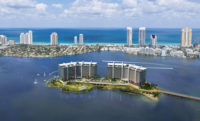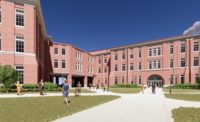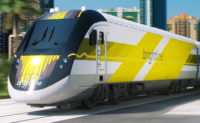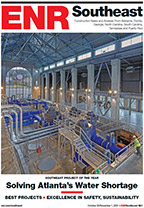Bringing together engineering savvy, nontraditional design and the resulting lineup of considerable construction accomplishments, Miami's Marlins Park has been named ENR Southeast's Project of the Year.
A joint venture of Indianapolis-based Hunt Construction Group and Moss & Associates, Fort Lauderdale, Fla., led the construction of the $515-million project, which is Florida's first open-air major league park built exclusively for baseball.
But the stadium's noteworthiness goes beyond the state's borders. Marlins Park is the nation's first retractable roof stadium to be engineered to withstand 146-mph winds. In addition, the facility—reflecting the local community—is the first new major league ballpark designed in a modern architectural style instead of the more traditional retro designs used for other stadiums. And it's the first retractable-roof stadium to earn LEED-Gold certification, say contractors.
Construction commenced in the summer of 2009, and by the end of the year, Hunt/Moss was facing its first major construction challenge: building the supercolumns that would support the nearly 8,000-ton roof. Contractors erected the dozen 15-ft by 8-ft reinforced concrete columns that rise 130 ft to support the 338,000-sq-ft, three-panel retractable roof.
As Brett Atkinson, a project leader with Moss & Associates, told ENR Southeast at the time, "The roof is almost a separate job."
Earlier this year, Aaron White, a principal with structural engineer Walter P Moore, summed up the situation to ENR Southeast: "Putting a big sail on top of this stadium in a hurricane-prone region was the biggest challenge."
To reduce the cost of the retractable roof, designers developed a strategy of positioning the roof panels in a "gap mode" when tropical storms approach.
Instead of engineering the structure to withstand such forces when the building was completely enclosed, Bliss & Nyitray and Walter P Moore came up with the idea of keeping the retractable panels slightly open during severe storms.
According to Hunt/Moss, this concept—unique to Marlins Park—greatly reduces the internal pressure that a breach in the building's cladding would otherwise cause. When wind tunnel testing confirmed that the internal pressure would be sufficiently decreased, designers were able to take out an estimated 1,000 tons of steel from the retractable roof's structure, translating into more than $4 million in project savings.
Electrically actuated motor brakes and rail clamps automatically engage when the roof is stopped to prevent motion in the direction of the rail, and a series of manual tie-downs connect the transporters directly to the track beams.
Using a computer, a single operator can open or close the roof—which moves at roughly 39 ft per minute—in about 13 minutes. When fully open, the roof is parked completely outside the stadium, shading fans entering via the west plaza area.
Sustainability
The project team also worked to make Major League Baseball's newest ballpark as sustainable as possible, resulting in a LEED-Gold rating.
Contractors and designers achieved that designation from the U.S. Green Building Council via numerous steps, including: implementing water- and energy-use reductions into the design; instituting an event recycling program; utilizing regionally sourced and recycled materials; managing construction waste; and designing healthy interior environments, according to Hunt/Moss.
Colorful Design
Whereas many of baseball's newer major league ballparks feature traditional designs intended to play up the sport's heritage, the architecture for Marlins Park is more intent on building a civic sculpture with a strong connection to the local community, according to the project team.









