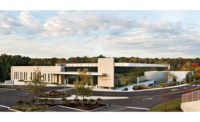Red Bull Arena, Harrison, N.J.
By the time the $200 million Red Bull Arena opened in March in Harrison, N.J., the project had seen two owners, several financing plans, and multiple designs. But the 25,000-seat soccer stadium – capped by an undulating 360-degree cantilevered fabric roof – was still spot on goal, winning the Best of 2010 jury’s nod for sports project of the year.

Originally conceived seven years ago as a simpler $80 million facility, the new home of Major League Soccer’s Red Bull New York draws inspiration from a sister structure that its owner, energy drink company Red Bull GmbH, operates in Austria. The new facility evokes a “very European aesthetic” with sleek materials, field-level media seats, 7,500 sq ft of communal lounges around 30 luxury suites and 1,000 club seats, and the signature sculpted roof covering all of the seats, says Andrew Leeson, associate at Rossetti, the architect.
“Our luxury boxes open into a communal club space instead of a concourse,” says John Amorosa, construction project director for the owner. “In most American stadiums, you’re only with the people in your suite. But here you interact with other fans – there’s a lot of cross-conversation and a better social atmosphere.”
The stadium blends U.S.-flavored features as well to accommodate differing fan tastes, stricter code regulations, and higher construction costs, Amorosa says. For instance, the project needed more steel and cross-bracing as seismic supports. And while the Austrian model has simpler food service facilities, the Harrison arena has robust dining options American fans would expect.
Leeson says the team faced challenges early on in 2006 because the brownfield site, which once housed a World War II munitions factory, required extensive mitigation measures. The foundation has 5,000 wooden piles supporting the concrete slab poured on grade, as well as a subsurface gas venting system.
Red Bull had arrived in early 2006, and after a brief – and contentious – period sharing the project with prior owner AEG, soon bought out its partner. Those early stages brought several design iterations, and a key moment came when Red Bull opted for the elaborate canopy roof, says Bob Waldron, project executive for Hunter Roberts Construction Group.
The team decided that instead of mimicking the Austrian stadium’s use of polycarbonate panels to create the curved roof, a mix of three types of tensioned membrane fabric panels was a better option. Waldron says the team needed the exact specifications of the fabric to finish load engineering for the structural plan for the stadium’s seating bowls and steel roof framework.
“The structure couldn’t go up without all of the pieces in place,” Waldron says. “But we also had to get the steel up and get off the playing surface in order to allow construction of the field drainage system and prepare for sod installation. That was a pretty serious timetable we could not miss – Aug. 1 last year was the magic day to get all of the cranes off of the field.”
The most magical moment yet, however, came when the Red Bulls delivered their fans a playoff berth in the stadium’s inaugural season.
Key Players
Developer/Owner: Red Bull GmbH, AustriaCM: Hunter Roberts Construction Group, New York
Architect: Rossetti, Southfield, Mich.*
*Submitted Project to New York Construction


