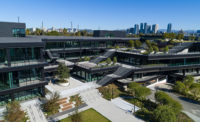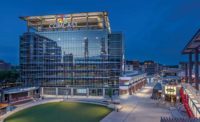Described by the project team as the “Empire State Building on its side,” the 510,000-sq-ft mixed-use development fills four acres once used for the maintenance and storage of rail cars. Simulating two long trains, the six-story structure combines 438 apartments with residential amenities, a commercial/retail zone with restaurants, offices and stores, above- and below-grade parking and improved outdoor space.
Live, web-based building information modeling planning sessions facilitated optimum constructibility and discipline coordination, says Steve Pellegren, executive vice president with Bernards. “The utilization of 3D images, animations and models brought clarity to the project, enhancing visualization and reducing errors and omissions.”
For instance, during the early utility-relocation phase, the use of BIM detected potential clashes of plumbing and electrical systems. These were corrected, reducing schedule delays and onsite material waste. “In the field, having the model handy on mobile devices improved quality control processes during construction,” Pellegren says.
One Santa Fe was set to start construction in 2008, during the worst of the Great Recession. However, the project was put on hold in 2009. Construction restarted two years later, after the project team devised a three-part phasing plan that enabled the owner to quickly begin leasing some sections that were completed early.
Integrated project delivery and strong relationships promoted efficient management of mid-design alterations and special materials, fabrications and installation processes, say project team members. Officials add that proven constructibility review methods produced a cost-effective design and well-coordinated drawings, resulting in more rapid installation. Due to a constrained urban site, crews coordinated prefabrication with just-in-time delivery to ensure tight adherence to schedule.
Each trade contractor submitted detailed quality control reports and checklists. “Describing how each operation was carried out per floor facilitated the quality control process throughout each phase of construction and resulted in a shorter punch list,” Pellegren says.
Completed last December, the $160-million project pioneered development in the industrial arts district in downtown Los Angeles.
One Santa Fe
Los Angeles
Key Players
Owner 1SF-C LLC & 1SF-R LP
Lead Design Firm KTGY Group Inc.
Architect Michael Maltzan Architecture
Contractor Bernards
Structural Engineer Weidlinger & Associates
Civil Engineer KPFF
MEP Engineer GMEP





