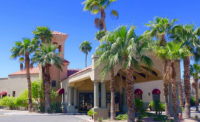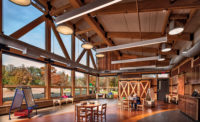Small Project Makes Big Impact: Los Alamos Nature Center

The nature center is sited in the evergreens of Los Alamos County, overlooking Pueblo Canyon.
PHOTO BY PATRICK COULIE

The center’s major attractions are the canyon views and trips to the universe in the 2,000-sq-ft planetarium.
PHOTO BY PATRICK COULIE

The center’s major attractions are the canyon views and trips to the universe in the 2,000-sq-ft planetarium.
PHOTO BY PATRICK COULIE



The Los Alamos County Nature Center, a collaboration between Los Alamos County and the local Pajarito Environmental Education Center, is a back-to-basics yet pioneering project in the heart of the New Mexico wilderness and the winner of ENR Southwest’s Project of the Year award.
To meet a limited budget, the team innovated a hybrid steel and wood structure while returning to traditional methods in securing the building to a cliff wall and locating it amid the surrounding forest.
Best Projects judges praised how the team performed together and dealt with the remote location. They reserved special praise for the work done by the entire architecture, design and construction team because these smaller, “highly talented firms” completed the project within a limited budget.
The building lies within the evergreen landscape of Los Alamos County, perched high above the edge of Pueblo Canyon. Features include a 3,000-sq-ft exhibit area with an angled overlook wall, a 2,000-sq-ft interior single-sloped roof planetarium, an interior observation room with a view to the north garden and a large exterior observation deck which looks out, over and beyond the canyon edge.
The $3.5-million, 6,000-sq-ft design-build project is slated to achieve LEED Silver certification.
Catalyst Architecture provided original concept and design and was integral to the process until completion, says Sandy Johnson, Mullen Heller Architecture.
“We all approached the project knowing it was going to be something special,” adds Johnson.
General contractor Klinger Constructors and Mullen Heller Architecture have worked together more than a dozen times on various projects, and the addition of more firms into the process was seamless, says Tom Novak, Klinger’s CEO.
“We were all able to work together during the RFP process to manage the concepts it would take to follow the RFP design concepts and get to the owner’s budget,” he says.
The team first tackled the challenge of how and where to build the structure along the canyon’s edge. In order to meet the owner’s expectations regarding the entry and canyon views while also producing a functional structure at minimal cost, the team paid special care to layout and siting. Early in the design process, the team sent a surveyor to the site who staked out the building footprint, says Novak. Consequently, the layout was adjusted twice in order to find a balance between keeping the building back from a sheer cliff and not pushing the building and parking footprint into a hill and grove of trees.
“This effort was something that could not be done on paper but needed to be done physically in the field with a visible outline of the proposed building,” Novak says.
The team also kept retaining walls at 5 ft or less, providing for the addition of segmented retaining walls at the north end of the property and creating a larger nature area.
Originally designed as a structural steel building, the team tacked toward a primarily wood-frame early in the planning phase.
“It came down to a numbers game,” Johnson says.
The building provides large expanses of exposed glulam structure, with tongue and groove wood decking and extensive storefront glazing. Most of the exposed features were in the original concept that called for structural steel, Johnson says.
The 2,000-sq-ft planetarium also was converted in design to a wood structure, but the plan was modified after the domed roof concept was shifted to a single-sloped roof due to cost and drainage concerns, Novak says. The height of the planetarium’s walls and the simplicity of the single-sloped roof inspired the construction team to return to a metal stud and steel construction approach for the area.
The construction team was further challenged by climate and the project time line. The team organized the design and construction schedule so that by the time the colder temperatures developed in December, the exterior shell and sitework was complete and only interior work remained.
The Los Alamos County Nature Center was completed two months early and on budget.
Los Alamos County Nature Center
Los Alamos, N.M.
Key Players
Owner/Developer Los Alamos County
Lead Design Firm Mullen Heller Architecture PC
Design Architect Catalyst Architecture
General Contractor Klinger Constructors
Structural Engineer Walla Engineering
MEP Engineering Beaudin Ganze
Civil Engineer Wilson & Co.
Exhibit Designer Andrew Merriell & Associates






