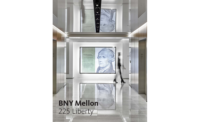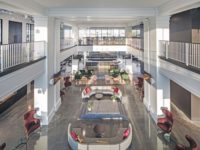The First National Rio Grande headquarters project created a modern space with nods to the past in Albuquerque’s historic Old Town.
During the $1.3-million renovation, tenants First National Rio Grande and Studio Southwest Architects relocated within the building. To make sure things went as smoothly as possible, contractors divided the project into three phases: relocating Studio Southwest into a portion of its original space, focusing on First National’s headquarters and finally, renovating the lobby.
The project re-stuccoed the exterior and installed new windows and lighting for the entire building.
The construction team had to separate and establish new electrical services and a mechanical system for the new First National Rio Grande space while both tenants’ special systems remained operational.
The new electrical service was brought in through a vacant port on the local power utility’s transformer with a new meter and switchgear installed for the First National Rio Grande space, says Del L. Dixon, senior principal/architect with Studio Southwest Architects. Preexisting electrical service powers the Studio Southwest space.
Prior to renovation, the building had one electrical service from PNM, the local power utility. A study of the existing electrical loads and the additional HVAC equipment resulted in a marginal capacity to service both firms, leading to the installation of a new service dedicated to First National Rio Grande.
According to Dixon, the First National Rio Grande space now uses a variable volume reheat system for greater temperature control and efficiency. Contractors completely re-ducted the Studio Southwest space and linked it to existing rooftop HVAC units. The old units removed from the Studio Southwest vacated space were repurposed and donated to a local nonprofit group for use in their facility.
While the interior improvements modernized the space and systems, the owner wanted the overall facility to recall the historic style once dominant along the Rio Grande. Past and future interconnect with updates on traditional New Mexican design features, including heavy oak beams, custom wood ceilings, hardwood floors and smooth and plastered wall finishes.
Designers carefully proportioned and defined the lobby with focal points such as custom, handmade metal light fixtures, artesian hand-carved doors and handmade bull-nose tile accents in the color of lapis lazuli at the entry.
Seeking sustainability, the construction team performed selective demolition, stored salvaged materials and reused lighting, carpeting and furnishings during each construction phase.
Judges praised the overall project as a very attractive space, with the whole team “doing nice work on a limited budget.”
First National Rio Grande Headquarters
Albuquerque
Key Players
Owner/Developer First National Bank Santa Fe / Strategic Growth Banking Corp.
Executive Design Firm Studio Southwest Architects
Lead Design Firm [au] Workshop Architects + Urbanists
Interior Design Firm Oglesby Design
General Contractor Hart Design & Construction
Structural Engineering Walla Engineering
Mechanical and Plumbing Engineering ArSed Engineering
Electrical Engineering ENG 3 Group






