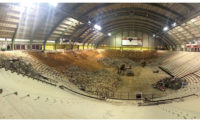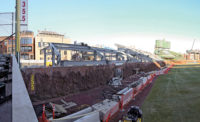Renovating a cultural institution and registered historic landmark is like cleaning the Mona Lisa: It requires exquisite sensitivity, technical competence, extraordinary care in execution, a tolerance for criticism and resilience in the face of surprise discoveries. The project team renovating Chicago’s century-old “friendly confines,” officially known as Wrigley Field, home of baseball’s Chicago Cubs, discovered as much during a $575-million construction program.
The 2009 purchase of the Cubs and its ballpark by the Ricketts family was the genesis of the renovation program. The stadium, built in 1914, was notorious for its small size and outmoded facilities for both players and fans, and in 2013, the new owners revealed a renovation plan. It called for improvements to virtually every part of the property: facade, infrastructure, restrooms, concourses, suites, press box, bullpens, clubhouses, amenities and training and exercise facilities. It included a hotel and a plaza and an office building in a former parking lot.
Swinging for the Fences
The Cubs have a twofold goal for the project, says Carl Rice, vice president of Wrigley Field restoration and expansion. For one: “We are trying to extend the life of the ballpark so that fans can enjoy Wrigley Field in the generations to come.” Doing that includes improving the guest experience and adding some of the character and novelties that are common in new stadiums. The other goal is outside the ballpark: adding a new hotel across the street, due to open in 2018, and a new office building and retail complex that will open up for the start of the 2017 season.
Work proceeds throughout the year on the buildings outside the ballpark—the office building now, soon to be followed by the hotel—but construction in the ballpark itself is restricted to post-season months. “There are approximately 22 to 24 weeks every off-season for us to do work, but the project itself really calls for about 120 weeks worth of work. So it’s going to take four, five, six seasons to get all that done,” Rice says.
RFPs were issued in 2013, and the Cubs awarded contracts to architect VOA Associates Inc., general contractor Pepper Construction and project manager Icon Venue Group.
Play Ball
Phase 1 construction began in October 2014. Bleachers in left and right field were restored and 500 additional seats were added. Towering video boards were erected for scoreboards and advertising—2,250 sq ft in right field and 3,990 sq ft in left field. Other additions included outfield signs, a new concessions area, new restroom facilities and wider walkways for greater accessibility for fans. Working with the Commission on Chicago Landmarks, Pepper restored the famed Ivy Wall in right field, meticulously removing the ivy from the wall, protecting it in place, and restoring the wall section by section under severe winter conditions.
The 2014-15 post-season break was a full 26 weeks, says Kevin Heatter, Pepper vice president and project director. “This year, however, (the Cubs) made the playoffs, and we lost about five weeks of that 26 weeks, so now we have 21 weeks to do what we anticipated doing in 26 weeks.”
Work this season is continuing the structural restoration and repairs under the stadium, says Tim Wilson, Pepper group superintendent. “Last year, on the left-field side, underneath the grandstand, we replaced 50 columns along with some girders. We’re continuing that column replacement and girder replacement around past the marquee side behind home plate and the main entrance.” He expects to replace 30 more columns this year, and that’s where he encounters surprises. The old steel columns were built-up columns, he notes, “not like today’s conventional wide-flange or I-beam; they’re made up of other pieces, but they’re in the shape of an I-beam,” he says. “After you do demolition of masonry or concrete structures or walls of the buildings, you find the corrosion on the steel column,” and he has to determine whether it can be patched or must be replaced. “We’re going to have to change out those columns, put in some horizontal beams, then remove the slab and some more beams.” That’s the biggest surprise he’s encountered so far.
For the architect, ensuring safety in the completed project is the challenge when designing for a renovation with poor or missing as-builts, says Andrew Pigozzi, VOA senior project architect. There have been changes in environmental codes and other requirements such as ADA, he notes. The design has to be put into a modern context in a historic structure. “You’re always trying to make today’s world fit into an old thought process,” he says.
In the Dugout
Geotechnical conditions have been a challenge because so much of the current phase involves excavation. “It’s a deep-foundation job,” says Pepper’s Heatter. “There are a lot of areas where we’ve been able to use earth retention and/or piling shoring systems to keep the existing footings that are able to remain on spread footings and just enlarge those footings. It’s a combination of both deep foundations and spread footings throughout the various projects because you’re touching on every element of foundation construction.”
The condition of the soil beneath Wrigley Field “has been an issue for everybody” working on the project.
—Andrew Pigozzi, VOA Senior Project Architect
Pepper is constructing a 30,000-sq-ft basement under the office building adjoining the ballpark and a cut-and-cover tunnel about 50 ft deep linking it to the stadium. “The water table is about 12 ft below the street, so any time you dig deeper than 12 ft you encounter [problems],” Wilson says. “The geotech engineers did not want to use a dewatering system because soil around here is mostly sand for the first 12 ft and then silt, and they did not want to remove any of the silt because it might cause the stadium to settle.” As a result, he uses small pumps to remove “casual water” and then works around the remaining conditions.
The soil condition “has been an issue for everybody,” architect and contractor alike, Pigozzi says. “We developed a very good design and a very good system for excavation. There’s a large layer of sand, then a layer of clay. Somewhere in between there is the water table, then we end up with a kind of milk-shaky mixture of sand and water. We calibrated the level of our excavation to work with that. The solution involves micropiles in some areas and soil modification. It’s still in progress.”
Labor supply has been good, Wilson says. “We are getting the people we need. For the last month and a half we have been running between 280 and 310 tradespeople. There are probably 20 different trades on the job: excavation to concrete to ironworkers, masonry, bricklayers.” Heatter says the workforce is at peak now, and he expects that to continue into March.
Anticipation of the new ballpark is high among Cubs fans, but one group in Chicago raised strong objections to the renovations. Owners of rooftop bleachers offering views of play over the park’s low walls pushed back against the plans, claiming that expanding the ballpark in that way would be illegal.
Foul Ball
Until the 1980s, rooftop viewing was informal and limited mostly to residents in the surrounding buildings. But about 30 years ago, some building owners developed substantial seating and sold tickets, cutting into stadium revenue. After some litigious wrangling, the Cubs and the neighbors settled in 2004, permitting the rooftop bleachers in exchange for revenue sharing.
Over the years, the Ricketts family had purchased six of the 16 rooftop businesses. When the Wrigley renovation was announced, talks with the rooftop owners failed to break a deadlock, and the team’s owners proceeded with plans for construction. Two rooftop businesses filed suit in August 2014 against the team, but a federal judge dismissed it in September 2015. In January 2016, the family closed on three more of the rooftops. With nine of the 16 businesses in Ricketts’ hands, the fight has gone out of the remaining ones.







