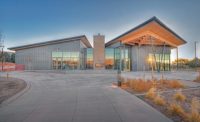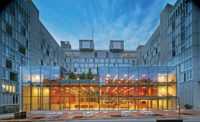Novartis Cambridge Campus Expansion
Cambridge, Mass.
Best Project
Owner Novartis Institutes for Biomedical Research
Lead Design Firms Maya Lin Studio in Association With Bialosky + Partners / Toshiko Mori Architect
General Contractor Skanska USA Building Inc.
Civil Engineer Nitsch Engineering
Structural Engineer CannonDesign
MEP Engineer CannonDesign
Designer Architect of Record CannonDesign
Exterior stone Wall Consigli Construction Co.
In delivering the 795,000-sq-ft, mixed-use lab/office/retail development for Swiss company Novartis, the team was expected to meet exacting standards for fit, finishes and operations. The design included near-zero tolerance details that required exceeding industry quality standards for nearly every building element.
Crews utilized multitrade prefabrication to modularize above-ceiling MEP systems for the labs and the mechanical and plumbing risers. While Skanska has utilized multitrade prefabrication overseas and elsewhere in the U.S., it had not previously implemented multitrade prefabrication in New England.
Prefabrication work was performed off site in a controlled environment at bench height, increasing quality and eliminating at-height fieldwork in both shafts and ceilings. Overall hours on the project were reduced through prefabrication, and schedules were shortened. MEP work would traditionally begin after steel has been erected, slabs placed and spray fireproofing installed on the steel, but instead it happened while the steel was being installed. As soon as spray fireproofing was completed on a floor, modules were brought to the site for installation. Above-ceiling rough mechanical and plumbing system installation on each floor was completed in approximately one week compared with roughly 10 weeks under a traditional approach.
The facility serves as the world headquarters for Novartis Institutes of BioMedical Research, housing more than 1,000 researchers within its two laboratory towers. One tower has a four-story mixed-use office building wrapped around it. Shaped like a boomerang, the four-story building houses the executive offices, a large auditorium, conference rooms and a three-story atrium.
A stone screen wall that wraps the boomerang portion of the project required Consigli Construction to formulate a special epoxy. The hand cut and hand-laid granite block wall is 30% open air and sits within a very slender stainless steel frame that is cantilevered 3 ft off the face of the curtain wall and does not tie directly to the building’s structural system. Unaware of a similar feature being built before, the team used extra levels of coordination to design, engineer and construct the wall. The team also began creating wall mock-ups while the project was still in conceptual design. Due to design complexities, stone masons hand set the granite in conceptual design meetings, helping to develop the concepts for the actual wall. The team also built full size wall mock-ups, including a three-story wall at a facility to test seismic performance, thermal performance and freeze/thaw cycles.
The project also includes a 2.8-MW cogeneration plant that generates 3,200 tons of chilled water and hot water for the new complex. A micro-tunnel was installed with a tunnel boring machine approximately 40 ft below Massachusetts Avenue to connect the two existing campuses with these new services.







