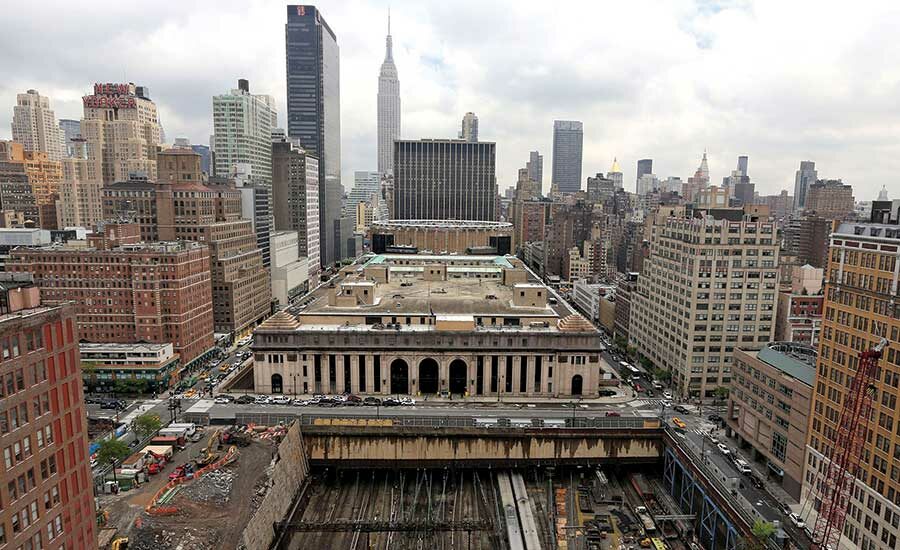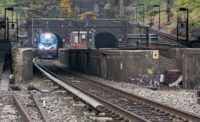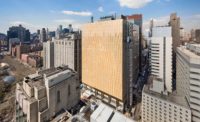Completing a $315-million project to expand passenger access to one of the world’s busiest transportation hubs—and embarking on a $1.85-billion phase to create a grand new entry hall—would normally be the stuff of triumphant backslapping.
As government officials and construction industry participants marked significant milestones in upgrading New York City’s overstretched Pennsylvania Station and the June start of work on the new Moynihan Train Hall, mixed in was a palpable sense of relief to finally have made progress.
Even a press release touting the recent success of the facility named for the late New York Sen. Daniel Patrick Moynihan (D) included N.Y.C. Council Member Corey Johnson’s lament of “decades of delays and disappointments” as he welcomed how the “[new station] complex is on track to become a reality.”
On July 5, U.S. Transportation Secretary Elaine Chao announced a $537.1-million TIFIA loan for the project.
The mood around transportation in the New York City region has been gloomy at best this year, with even Gov. Andrew Cuomo’s office referring to a “summer of hell” ahead from the expected impact on commuters of rehabilitation projects to major transit systems. Work on Penn Station tracks began in earnest on July 10, with main trains forced to reroute.
But the major work underway at the complex in midtown Manhattan evokes more a reaction of exhaustion. “This is one that sat around forever,” says Dan Biederman, president of the 34th Street Partnership, a business improvement district group that has closely monitored the station projects.
That’s not entirely surprising. The fact that officials of New York state and New Jersey, New York City, the Port Authority of New York and New Jersey, Amtrak, the Long Island Railroad and New Jersey Transit all need to work together is “a recipe for disaster,” he says.
The long run of discussions, plans, awarded bids, rebids and halting progress leading up to the recent achievements has left many in the design and construction sector with a sense of “project fatigue,” says Denise Richardson, executive director of the General Contractors Association of New York.
Nevertheless, the initial completed phase marks a notable first step to help improve conditions for the estimated 650,000 people who use Penn Station each workday, she says.
The new West End Concourse, completed last month by Skanska USA’s civil contracting group after a five-year construction period, opened two major entry and exit points for passengers using Penn Station, stretching passageways to the west under Eighth Avenue to the James A. Farley Post Office, built in 1912 and named for the New York City politician and former postmaster general.
The network of hallways connects to nine platforms accessing 17 of Penn Station’s 21 tracks and to New York City Transit’s 34th Street-Eighth Avenue subway stop, while also opening up new westward exit points for the first time from many platforms in the facility that had only allowed passengers to head east at track level in order to exit.
That project also is a clear stepping-stone to the new phase, which will transform the Farley building into a transit, retail and office complex—a Skidmore, Owings & Merrill design at whose heart is the planned 255,000-sq-ft Moynihan hall serving LIRR and Amtrak passengers, boosting Penn Station’s concourse floor space by more than 50%.
The Empire State Development Corp. (ESDC) awarded the contract last fall to a joint venture of Vornado Realty, Related Cos. and Skanska USA, with work starting this summer and finishing in late 2020, in time for millions of new square feet of office, residential and retail space in the Hudson Yards and Manhattan West developments over railyards to the west.
Even after the new phase is done, Penn Station would still lack adequate capacity to handle its current passenger flow—relying on the narrow, crowded platforms currently in use, Richardson says. “The fundamental capacity constraints at Penn Station are not changing with this phase of Moynihan,” she says. “You’ve still got your 21 tracks and platforms.”
Addressing those issues would require completion of other planned but unsettled projects, such as Amtrak’s Gateway program to build a new two-track tunnel under the Hudson River and expand related station infrastructure to handle the new train traffic.
But the incremental approach used on the recent efforts may be the best bet, Biederman says.
“I think the leadership of Moynihan Station Development Corp.—the last two leaders at least, and maybe three—have been smart in that they said the only way to try to move this thing is to pick apart piece after piece that everybody seems to agree on and try to move something positive along,” he says. “I’m not in the group that feels Penn Station is hopeless, that it can’t be fixed.”
A Long Ride
Plans for transforming the Farley building into a new train station have been around for more than two decades, a concept propelled by Sen. Moynihan, who died in 2003.
An impediment throughout the years was not having any public agency in charge of the process and no clear funding source, Richardson says. “It didn’t have a single agency champion,” she says. “The funding for this project has been cobbled together a piece at a time .… I think it raises larger questions about why we aren’t finding the political will and the way to do these projects.”
Earlier rounds of planning and project shaping that incorporated versions of the station rehabilitation effort and construction of new tunnels began to take form more than a decade ago, with bids awarded and funding pools identified—including one $14-billion plan that would have relocated Madison Square Garden, which sits atop Penn Station, into the Farley complex. But all of those eventually fizzled.
The recently completed concourse project, although modest in scale, has ended up being the first significant work in the process. Originally awarded to Skanska in a $147.7-million contract in 2012, with construction management oversight from AECOM, STV and Tishman Construction, the project was intended to double the underground western concourse’s length and width, extend passageways westward and open new entry plazas at the 31st and 33rd street corners of the Farley building on Eighth Avenue.
It also included adding Americans with Disabilities Act improvements; fire-safety features; new platform emergency ventilation systems; seven new elevators and 11 staircases; and energy-efficient lighting, digital train information screens and navigational aids.
“One of the main challenges our team faced in the first phase was executing the work while keeping Penn Station open to the public and minimizing disruption to trains,” says John Sullivan, lead project manager at Skanska USA for the west end concourse and Farley building projects.
That led to a strategy that focused staging outside of the normal weekday bustle, with 106 weekend outages over the course of the project schedule, particularly in 55-hour shifts from Friday nights to early Monday mornings.
The final touch for the first phase may be new external improvements to help the new entrances become appealing public spaces, says Biederman, whose group is advising project leaders on options. “There are discussions about adding … pedestrian amenities and street retail into those corners,” he says.
Transforming Farley
The completed concourse walks the project right over into the new phase of the Farley complex, which, in addition to the train hall, will have 700,000 sq ft of retail and office space within the main building and its annex on the superblock between Eighth and Ninth avenues bordered by 31st and 33rd streets.
In addition to Skanska and Skidmore, the project team includes Jaros, Baum & Bolles as M-E-P engineer; Severud Associates as structural engineer; WSP Global as owner’s representative; AKRF as environmental consultant; Langan as geotechnical consultant; and the Port Authority as a technical consultant.
The new project will have construction challenges similar to the first phase in minimizing the impact on Penn Station’s regular operations and normal passenger flow. But it also will bring new ones, including new features added to the iconic Farley building that was built in 1912 and deemed a city landmark in 1966, three years after demolition of the original Penn Station.
The construction effort will include erecting a 36,000-sq-ft skylight on top of the Farley postal sorting room’s original steel trusses, a feature that will allow natural light to stream into the train hall concourse, which will also house shops and restaurants on the main floor and a 70,000-sq-ft balcony level. The skylight will encompass four massive glass arches comprising nearly an acre of glass.
Other project tasks include extensive demolition, abatement, shoring and restoration work in the Penn Station train shed below the Farley building.
The Vornado-Related-Skanska team is working on a fixed-price $1.3-billion contract, while the budget has another $330 million for project management costs and other contingencies, say ESDC documents. The effort involves many uncertain elements, including government agencies working cooperatively, although the main project players “seem optimistic that this time it’s going to happen,” Biederman says.
Even a completed Moynihan Train Hall won’t be the final piece of the Penn Station puzzle, with competing visions for what may come next.
Gov. Cuomo unveiled last year a plan for a grand new glass-walled Penn Station entrance on its Eighth Avenue side fronting the Farley building, an idea that would require demolition of a 5,600-seat theater—once known as the Felt Forum—within the Madison Square Garden facility.
Another still-percolating idea is to move the 20,000-seat arena into the western half of the Farley complex. That concept got new life from an interactive feature published by The New York Times earlier this year that highlighted architect Vishaan Chakrabarti’s vision to leave the shell of the existing Garden in place to create a monumental atrium atop Penn Station.
The idea caught the eye of the board for Manhattan Community District 5, which earlier this year wrote a letter to state officials touting Chakrabarti’s vision as a way to alleviate chronic pedestrian congestion in the area and to jump-start new economic development, says Wally Rubin, district manager. “We didn’t endorse the plan, but we believe it needs to be seriously studied,” he says.
Moving the arena may not be feasible from a practical standpoint, in part because the Garden’s owners undertook a $1-billion renovation a few years ago, Richardson says.
And it wouldn’t necessarily fix the core problem of not having enough tunnels, tracks and adequate-sized platforms to accommodate more trains, she says. “All that would be is a new building on top of lots and lots of operational problems,” she says.
Future visions of the Penn Station complex might also include simply harmonizing all of its tracks, platforms and entrances to adopt a single, cohesive logic, says Felice Farber, GCA director of external affairs.
“Today each train line—New Jersey Transit, LIRR and Amtrak—has different looks and flows and spaces and entrances,” she says. “You eventually need an integrated design of the entire Penn Station.”










