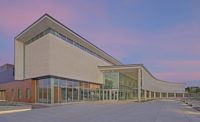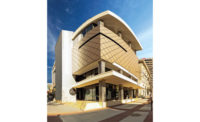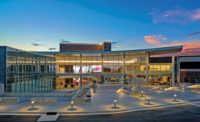Hale Centre Theatre
Sandy, Utah
Best Project, Cultural/Worship
Key Players
Owner: Sandy City / Hale Centre Theatre
Lead Design Firm: Beecher Walker Architects
General Contractor: Layton Construction Co. LLC
Structural Engineer: Dunn Associates Inc.
Civil Engineer: Ensign Engineering and Land Surveying
MEP Engineer: Van Boerum & Frank Associates Inc.
Key Subcontractors: IMS Masonry Inc.; KK Mechanical; Ralph L. Wadsworth Construction Co.; Sanpete Steel LLC; Wasatch Electric
The new Hale Centre Theatre was built to be a cultural lantern for the area, offering high-quality, intimate theater experiences. It is the centerpiece of the new “downtown for the south end of the Salt Lake Valley,” according to the contractor, Layton Construction. The theater’s significant size, at 122,300 sq ft, and its use of brick and other high-end materials juxtaposed with large expanses of glass make the building a cultural jewel in the heart of the Sandy, Utah, civic area. It also offers the only major theater venue between downtown Salt Lake City, a half-hour drive north, and St. George, a four-hour drive south.
The complex includes two theaters with a total of 1,361 seats. The theater in the round has 900 seats, while the separate proscenium theater has 461. The center stage is innovative in its automation, which includes 47 pieces of moving machinery powered by 130 motors. Two overhead crane trolleys with eight hoists can move as many as 16 individual set pieces during a production. Despite its size, the theater is not shaped like a traditional box to make room for the height of the stage machinery.
“It took a lot of extra work to make it look good,” says Layton senior project manager Jared Adamson. “It looks more like a birthday cake than a big box.”
The architects achieved the softer look by using a stepping pattern in the elements of the building. The roof is lower in front and gradually steps upward from the lobby area to accommodate the taller fly spaces and theaters. That look was achieved by sloping the metal roofs off the lobby and then using screen walls to step up to the fly space. The walls also screen from view the mechanical equipment located on the theater’s loading level.
Ensuring adequate structural support for the intricate stages became a challenge when crews driving piles early in the project punched through the sandy soils 35 ft below. Rather than removing the piles and installing longer ones to reach bedrock at nearly 95 ft below grade, the design and construction team decided to weld additional lengths of pipe to the existing piles. This approach was verified through detailed onsite inspections and achieved all bearing loads while avoiding rework.
The concrete slab for the subpit below the theater in the round is located 55 ft below stage level and had to be completely waterproofed. Groundwater was pumped from the lobby and stage levels, but the lower 40 ft of the pit was under water.
“We hit water at 6 feet,” Adamson says. “We had to go 70 feet below native grade and into the water quite a bit.” Crews installed a waterproof membrane and pressure-grout cold joints with epoxy resin. “It required a permanent dewatering system,” Adamson says.
Since that area is always under water, the subsequent pressure tries to push the concrete slab out of the ground, he says. Crews supported the lowest portion of the subpit by steel piles to keep the slab from floating. The 32 steel-driven piles were designed to be placed in tension to hold the slab in place. The remainder of the facility is supported by compression-designed piles, driven 50 ft to 100 ft below ground, bringing the total number of piles on the project to 225.
Another challenge was ensuring that sound did not stray from one theater into the other and disrupt simultaneous performances, of which there are many.
“We needed a total (sound) separation in each theater,” Adamson says. “So we built an 18-inch-thick concrete wall with metal mesh between them.” Also, he adds, because all actors are miked during performances, that kept electronic sound transmissions from bleeding into the other theater.
Quality on the project was held to the highest standard, starting with premium products specified in contract documents and then assuring that the products were installed properly. Some subcontractors elected to prefabricate products to keep their quality at a factory-produced standard. Items such as electrical devices, cabinets, roofing materials, HVAC materials and exterior granite were among the products manufactured elsewhere and then installed on site.
Crews created mock-ups to review quality with the owner and architect. In some cases, the products were changed to a higher quality after the mock-up was reviewed.
“So far, the theater has exceeded all expectations for sales,” Adamson says. “They are continually adding extra shows, and even those are selling out.”
Related Article: ENR Mountain States Best Projects 2018: A Healthy Mix of Public and Private Projects Garner This Year's Top Awards






Post a comment to this article
Report Abusive Comment