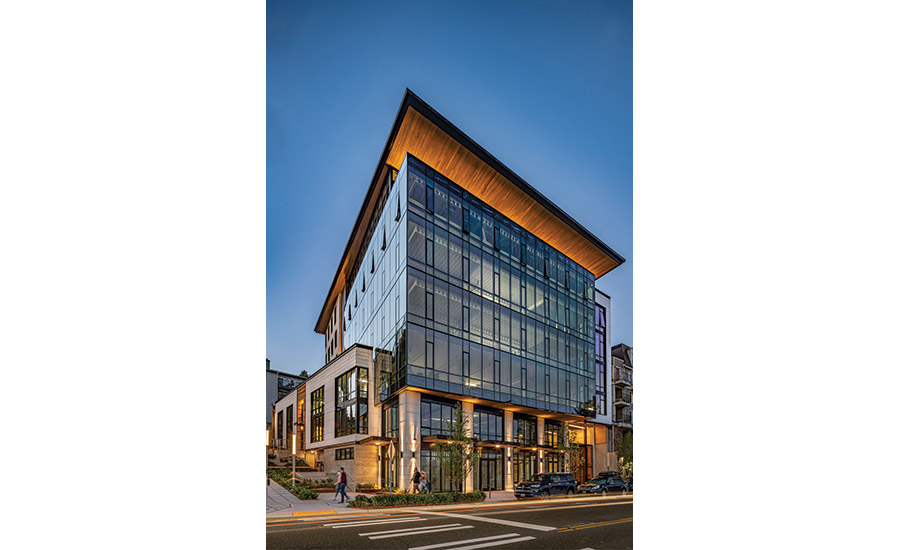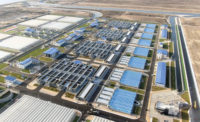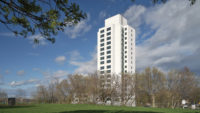Watershed | Submitted by DCI Engineers
Seattle
Region: ENR Northwest
Excellence in Sustainability
CONTRACTOR: Turner Construction
OWNER: COU LLC
LEAD DESIGN FIRM | ARCHITECT: Weber Thompson
STRUCTURAL ENGINEER: DCI Engineers
CIVIL ENGINEER: KPFF
MEP ENGINEERS: WSP Group; JH Kelly Mechanical Contractors
SUBCONTRACTORS: Steel Fabricator; Pan Geo Inc.; Metals Fabrication Co.
Something fishy is happening among the salmon that spawn in the rivers and streams that flow through Puget Sound. For several years now, the coho salmon, a species that returns to Seattle’s waters every fall, have been observed swimming in circles, disoriented, and then, opening and closing their mouths as if desperate to breathe, they die. Puget Soundkeeper, an environmental advocacy group, says large numbers of the females—sometimes as many as 90%—die before they are able to spawn.
The reason behind this, as well as similar deleterious effects on steelhead trout, Soundkeeper says, is the pollutants present in stormwater from bridges and highways that end up in the river and lakes.
Mark Grey, principal and property manager at Stephen C. Grey and Associates, is part of Hess Callahan Grey Group, the developers behind the Watershed Building, a 61,000-sq-ft mixed-use commercial building at the foot of the Aurora Bridge in Seattle. Grey is passionate about protecting the salmon and water quality in Lake Union, says Frieda Elliot, project manager for Turner Construction Co., contractor for the project. So much so, she says, that they have made the welfare of the coho salmon a consideration for nearly all local development projects moving forward.
Hess Callahan Grey Group’s charge for the entire design and construction team on the Watershed project was to be as imaginative as possible in building a sustainable building in Seattle that would meet two primary goals: reduce harm to the salmon from stormwater runoff, and also qualify for Seattle’s Living Building certification.

The entire team took special care to integrate the project, which sits adjacent to the Aurora Bridge, into the neighborhood.
Photo Courtesy DCI Engineers/Built Work Photography LLC
*Click on the image for greater detail
The project team’s efforts led to the construction of a building that is one of the first in the city that is on track to meet several of the more stringent 2014 requirements in Seattle’s Living Building pilot program and also includes unique features to protect the coho salmon.
The Living Building pilot program, established by the City of Seattle in 2006, is a green building certification program that has gone through several iterations to evaluate and certify buildings based on how well they perform in meeting various metrics, described as “petals,” for at least 12 months after occupancy.
The city’s current program comes with incentives to sweeten its rigorous requirements. For the Watershed team, that meant giving the project 15% additional developable area and 20 ft of additional building height beyond current zoning allowances for commercial office buildings.
The team focused on using materials that were free from “red-listed” chemicals or substances, which, in some cases, meant shopping around to find products that weren’t easily available, Elliot says. The construction team was also able to reuse portions of two walls from the building that had been on the site prior to the construction of the Watershed.
The team used soil nailing to attach the existing walls to the side of the hill and used them as shoring walls. Those walls remained part of the final structure of the Watershed.
“We saved a lot of money, and didn’t have to bring in a ton of materials by using the walls that were already in place,” Elliot says.



The project team reused portions of a previous building on the site (upper left) as shoring walls for the new building. The construction team had to use a crane that could work over the Aurora bridge due to the tight site conditions (upper right). A local fabricator created castellated beams (lower right), which were not available locally. The beams reduced the needs for vertical, view-impeding poles in the building’s interior.
Photo (bottom) courtesy Turner Construction; (top left/top right) courtesy DCI Engineers/Built Work Photography LLC
*Click on the image for greater detail
A Water Story
Some of the Living Building Challenge’s toughest requirements are tied to energy and water performance goals: 25% energy reduction from baseline; 75% reduction in water use, along with 50% reuse of stormwater on site.
The building has an angled, overhanging roof that captures rainwater on site and carries it via a sculptural gutter system to an oversized steel scupper, before the water is stored in a 20,000-gallon cistern for non-potable uses. The project also extends beyond property lines to treat polluted Aurora Bridge runoff though a series of stepped bioretention planters. Overall, the site captures and treats 500,000 gallons of stormwater each year.
The architectural design for the building itself was driven largely by the desire to tell a story about water, says Cody Lodi, a principal with Weber Thompson, architect for the project. “The sloping shed roof is unconventional for a commercial office project, but it allowed us to create visual reference to collecting the rain water,” Lodi says. The building’s facade creates “a visual path so that the public can understand the travel of water from the roof to the cascading rain leaders to the weathering steel water feature before it empties into the below-grade cistern,” he adds.
Greg Gilda, principle engineer of record and a vice president of DCI Engineers, which provided structural engineering for the project, notes that many of the same team members worked together to build the Terry Thomas Building in 2008, a landmark Seattle building that was recognized for its passive-cooling system and sustainable features.
The Watershed, he says, “surpasses everything that was in the Terry Thomas building. You look at it, and 12 years later, we’re at a whole different level of performance.”
So far, the Watershed is on track for energy and water performance goals. And perhaps just as importantly, the building has been certified “salmon safe.”






Post a comment to this article
Report Abusive Comment