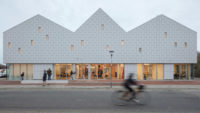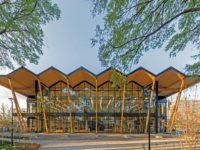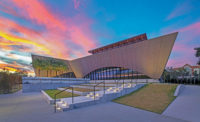Meridian Library at Orchard Park
Meridian, Idaho
Best Project
Submitted by: CSHQA
Owner: High Desert Development, Linder Village LLC
Lead Design Firm/Civil/MEP: CSHQA
General Contractor: The Russell Corp.
Structural Engineer: Axiom PLLC
Architecture (Interior Tenant Improvement): MSR Design
Landscape Architect: Stack Rock Group
Subcontractors: Adam Roe Painting; CM Co.; Custom Glass Inc.; D&A Doors; DeBest Plumbing; DMG Real Estate Partners LLC; Forte Construction Services; Franz Witte Landscaping Co.; Genther Masonry; High Desert Development; Idaho Materials & Construction; JC Consultants Inc.; Lawn Co.; Priority Electric Inc.; Quality Concrete Inc.; Rule Steel; Terracon; Treasure Valley Fire Protection Inc.; Upson Co.; YMC Inc.
As an anchor and long-term tenant at the 80-acre Orchard Park mixed-use development, the new 15,000-sq-ft Meridian Library features a modern farmhouse aesthetic to reflect the city’s agricultural history as well as supplementary modern planar forms supporting the development’s overall design theme.
A publicly bonded building, the project had both a large number of stakeholders involved and a challenging timeline. Multiple value-engineering rounds, work sessions, site visits and collaboration that included the entire project team ensured the library would fit the client’s needs and realize their vision without sacrificing finish or feel.
Building interior plans came together during the pandemic, and the public also provided input for the design through online surveys and forums in summer 2020. Scope of work on the project included exterior upgrades, which began in summer 2021, and interior tenant improvements, which started in late March 2022. The entire effort wrapped up at budget and on schedule in April 2023.
Meridian Library demonstrates the broad impact of accessible design. The project incorporates ADA considerations, such as ease of wayfinding, accessible heights, soft material selections, utilization of sensory spaces and inclusive traversal design.

Photo by Marc Walters Photography
To create an inviting and interactive space for the community, the design team combined highly intentional engineering and systems placement with the building’s core, shell and interior design. The library features a 24-hour access point, a drive-up book return and a sensory space for all ages with relaxing lighting, gentle noises and tactile features in the installations. An interactive learning lab can be adapted for various literacy and STEAM education community programs, which will also benefit students from the nearby Rocky Mountain High School.
One of the client’s goals was to create a community asset fitting the design of the Orchard Park development as well as the history of the community. At the main east entry, the design includes an abstracted version of a modern barn element through alternating solid structures and voids via the column placement, which creates a transition from the public plaza space to the library’s interior.





Post a comment to this article
Report Abusive Comment