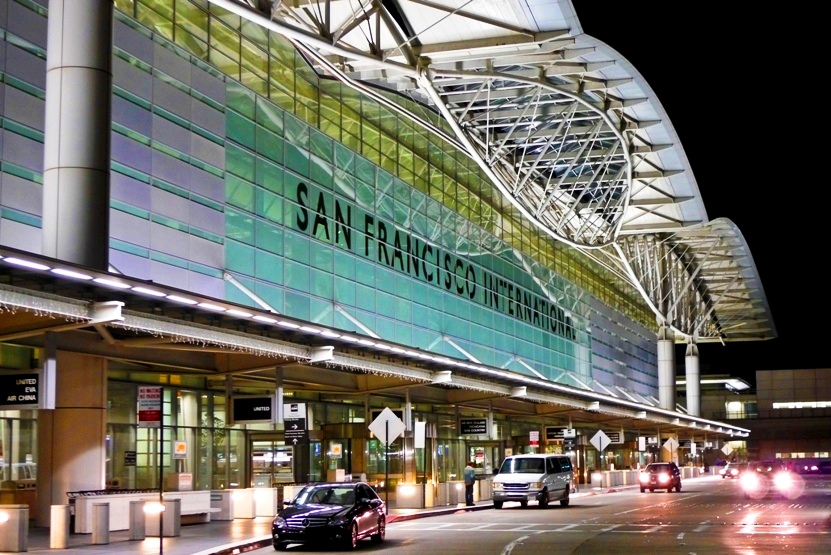The San Francisco International Airport (SFO) is hosting a groundbreaking ceremony on June 29 to mark the start of construction on the $2.4 billion renovation of Terminal 1.
SFO is redeveloping Terminal 1 (T1), one of its oldest terminals, to meet modern airport standards. T1 was built in the early 1960s and has become less capable to accommodate the millions of passengers that it handles each year. When fully completed in 2024, the T1 renovation project is expected to meet or exceed the standards of Terminal 2 and Terminal 3 Boarding Area E, which were renovated in 2011 and 2014 respectively. Project officials say the makeover will be fully completed by 2020 and will offer guests a "world-class airport experience."
The Terminal 1 project is comprised of several elements, including an Interim Boarding Area B (IBAB); Terminal 1 Center (T1C), and a new Boarding Area B (BAB).
• The design-builder for IBAB is Corgan + LDA/Snohetta & Turner; and the construction manager is HILL International, Inc.
• The design-builder for TIC is Hensel Phelps / Gensler / Kuth Ranieri; and the construction manager is AECOM & Cooper Pugeda Management Joint Venture
• The design-builder for BAB is Austin Commercial & Webcor Builders Joint Venture / HKS / Woods Bagot / ED2 International / KYA; and the construction manager is WSP/Parsons Brinkerhof / AGS
The project will create a new Boarding Area B, as well as a new Terminal 1 Center. It includes a new consolidated security checkpoint and baggage handling system. The new Boarding Area will result in 24 gates, six of which can accommodate international arrivals, by way of a secure connector into the customs facility.
There will also be connecting walkways located post-security to allow seamless transfers between International Boarding Area A, Boarding Area B, and Boarding Area C (which already connects post-security to Terminal 2).
During construction, an Interim Boarding Area B (IBAB) will be developed. This will be a fully-operational boarding area with nine gates, dining and retail concessions and a children’s play area.
Architectural designs are still being developed, but when complete they will incorporate SFO's new R.E.A.C.H. philosophy, says Doug Yakel, SFO spokesperson. R.E.A.C.H., created by Gensler for SFO, is a document for all architects, designers, tenants and people who work with the airport. It was created "to enhance the customer experience, drive revenue generation and bring a cohesive character to the entire airport campus."
Because the project will revolve around an busy, operating airport, construction will take place in small phases when near active areas to avoid interruptions to operations and the guest experience, says Yakel. In some cases, airlines and tenants will be relocated to other terminals while construction is accomplished. As an example, Southwest Airlines will remain in the space, and teams will work on one side at time, flipping the available gates for Southwest as part of the phasing.
Last February, the airport's new Airport Traffic Control Tower was recognized as the top engineering project in California in 2015 and was honored with the “Golden State Award” by the American Council of Engineering Companies (ACEC) for its "innovative and collaborative approach" to design and construction.
The 221-ft-tall tower is said to be the tallest structure in the United States to employ a cutting-edge vertical post-tensioned system, enabling it to remain upright and fully operational after a major earthquake. It was designed by HNTB; San Francisco-based Walter P Moore served as structural engineer; and Rutherford + Chekene proposed the vertical post-tensioned system.

