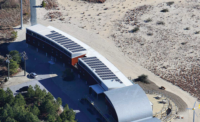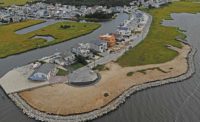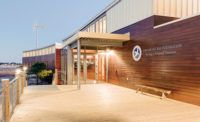The CoStar Group's Washington, D.C., headquarters combines functional design and sleek aesthetics. The phased interior renovation for the real estate information firm spanned nine floors.
The rehab created a new lobby with a two-story video monitor as well as a high-tech auditorium, a state-of-the-art fitness center, open-plan research areas, a field-research area for managers and lunchrooms on every floor.
The new LEED-Platinum headquarters features several sustainable building features, including a daylight harvesting system that allows occupants to maximize natural light and reduce energy costs.
An integrated lighting and shading system is controlled by the position of the sun and natural light levels in the space. Equipment and software allow the system to account for adjacent buildings and even for cloudy weather to enhance the built environment while remaining energy-efficient.
The facility houses mostly open office space on a raised flooring system that supports its advanced technical requirements. Research floors are all designed on an open plan to facilitate communication and interaction among employees.
The phased delivery was completed in an occupied building. On-time completion of each phase was critical for keeping subsequent phases on schedule. Through close coordination with the client and building owner, James G. Davis Construction was able to ensure on-time delivery while maintaining a safe environment for workers and building occupants. One example of this included the construction of a fully functional temporary lobby.
The project's condensed schedule required integrated efforts among team members for expeditious materials procurement and release.
Low slab-to-slab heights and high ceilings required intense MEP coordination. The Davis team used laser scanning technology and virtual construction techniques to avoid costly delays in the field due to plenum coordination conflicts.
CoStar Group Headquarters, Washington, D.C.
Key Players
Owner CoStar Group
Design Firm Perkins + Will
General Contractor James G. Davis Construction
Construction Manager Lincoln Property Co.
MEP Engineer GHT
Structural Engineer Tadjer Cohen Edelson
Electrical Contractor Natelco
Mechanical ContractorW.E. Bowers; R&R Mechanical
Woodworking Columbia Woodworking
Drywall and Acoustical Ceilings C&V Construction Associates
Telecommunications and Data Contractor Orion Communications
Glass and Glazing Del Ray Glass; Protec Glass; Kensington Glass







