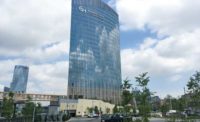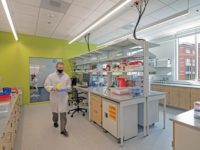Located at the heart of Philadelphia University's campus, a 38,500-sq-ft, four-story building was constructed to support the recently established Kanbar College of Design, Engineering and Commerce. It houses five double-height studio spaces and classrooms that can be reconfigured for different needs. A two-story, daylighted forum links the first two floors and serves as a central meeting space. On the first floor, a workshop for industrial prototypes offers overhead garage-door access in a space filled with natural light.
The building features a curved, perforated aluminum screen, known as the "veil." The architect's selected finish material—a corrugated, perforated, anodized aluminum sheet—had never been used this way before, project officials say, prompting a significant research effort for the team. The exterior skin system comprises precast panels and an aluminum curtain wall, along with structural steel and concrete on a metal deck. A primary project goal was to preserve enough of the budget to allow for the building of the veil.
The site, at the center of the campus, was crisscrossed by many underground utilities, which had to be relocated. Further, a 200-year-old chestnut-oak tree stood just outside the proposed building's footprint. After its roots and canopy were expertly pruned, shoring was established at the edge of the tree's drip line to make way for the building's foundation.
Philadelphia University, Kanbar College, Philadelphia
Key Players
owner Philadelphia University
Design Firm Shepley Bulfinch
General Contractor INTECH Construction
Structural Engineer Foley Buhl Roberts & Associates
Civil Engineer Boles, Smyth Associates Inc.
MEP Engineer Vinokur-Pace Engineering Services
Landscape Architect Derck & Edson Associates







