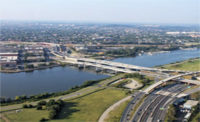An additional four floors—comprising 200,000 sq ft—are on track to be completed by 2017. Structurally, the building is designed for future expansion up to 16 floors with a two-story penthouse.
Development of the Buerger Center marks a new direction in patient care at CHOP, offering purely outpatient services.
"This building is very unique for CHOP, and one that other health institutions across the country are looking at for how to address the future of health care," says Doug Carney, senior vice president of facility services at CHOP.
"CHOP is investing in how to treat patients in the right place at the right time with the right kind of care. Generally, more futurists believe that's going to be closer to the patients' home. In this case, closer to the patients' home means that they go home every night."
The combination of aesthetics, functionality and flexibility to allow for future enhancements to the new center was handled by the design team of FKP Architects, Houston, as the executive architect, and Pelli Clarke Pelli Architects, New York, as the design architect.
The project features a signature undulating facade that includes a series of unevenly stacked floorplates. Diane Osan, FKP's pediatric market practice leader and principal in charge of the project, says that the shape of the building was key for what CHOP wanted to create—a large structure that would not be intimidating to patients.
"Clearly, we wanted to break the scale of what is a very, very big building," says Osan.
The offset, curved design helped break up the massiveness of the building from the outside, but the design will also offer unique views from the inside since some clinical programs will have spaces on the curve.
The design also respects existing CHOP buildings, including the South Tower, also 12 stories tall with a curved design.
"Our sense of the curved shapes are that they are a little less harsh and intimidating, so the building changes as you go around it," says Carney. "We're taking that a little step further with the Buerger Center in that it has more curves and more complex geometry than the South Tower."
Osan also created a two-story, lower-scale structure at the front of the main building that includes the entrance and the lobby. This not only breaks up the space but also connects the Buerger Center via a pedestrian bridge to the main CHOP campus.









