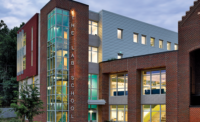After the project broke ground in March 2013, an early challenge was making the site suitable for construction.
Even though half of the 120,000 cu yd of excavated material was replaced, about 100 5-ft-dia piles still had to be installed 60 to 90 ft deep to support a cooling tower at the base of the slope and two-thirds of the three-level academic wing.
The design also required three transverse levels of 20-ft-tall, 2-ft-thick cantilevered retaining walls, with footings up to 40 ft wide. "These walls are very robust, both to handle the site conditions and support approximately 2,500 tons of steel for the structural system," says Aaron Mengel, HESS Construction senior project manager.
Mengel says the logistics of coordinating construction was an uphill battle, literally and figuratively. "You're talking about a very tight site next door to a school that's still in use," he says. "We had no choice but to position the crane in what would become the courtyard and bring everything up from the bottom of the slope. That also complicated the logistics of coordinating the civil and steel work."
Meanwhile, the design team worked to reconcile the sometimes conflicting layout preferences of educators and numerous stakeholder groups that would oversee various aspects of Ballou's operations. They included the D.C. Parks and Recreation Dept., which would operate the pool, and car dealerships that help support Ballou's automotive repair training.
BIM’s Benefits
Given the many large open spaces in the facility, including the main entrance foyer backed by a 1,000-sq-ft curved curtain wall, the building system specifications were frequently refined, aiming for the best possible performance and the lowest energy consumption.
"This was a BIM project from the outset," Manlove says. "It really helped that we could work concurrently on the same things from three separate design locations. It made for a very effective operation."
HESS's Mengel adds that BIM was particularly helpful for the new Ballou's signature element, a 16,000-sq-ft serpentine glass curtain wall that faces the courtyard. Much of the wall steps in and out by up to 18 in. at each level, creating an illusion of varying undulations.
Mengel says, "For longitudinal and vertical support, we set a coordinate point in space for every panel break and had the structural and curtain wall subcontractors design to that point. It was the only way to ensure everything lined up, and it worked."
Since the structure topped out in mid-June, the project team has focused on finishing the building's brick-and-cast-stone envelope and fitting out its mix of spaces. Besides 37 classrooms, 13 science and biotechnology labs and a 7,000-sq-ft media center, Ballou will boast a 670-seat theater with two balconies, an automotive technology lab with four lifts and a paint booth, a professional-grade media production studio and an exhibition-style teaching kitchen.
Nearly 30 pieces of public art, including a statue of Ballou's iconic Blue Knight mascot, will be installed throughout the building.









