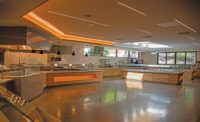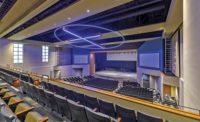

The project provided new dining and athletic space while reconfiguring the flow of traffic on campus. The private all-girls K-12 college preparatory school moved to its current location in 1961. There have been several expansions and renovations over the years.
By creating a formal entrance to the campus of the middle and upper schools, the team clarified campus circulation.
The building includes a 600-seat regulation gym for basketball and volleyball, four international squash courts, a crew tank room, fitness center, training and team rooms and locker facilities. The lobby and dining area includes a formal entry and double-height lobby, dining room and full kitchen, exhibit hall and administrative offices.
K-12 Education: Award of Merit - Agnes Irwin School - Dining and Athletic Facility, Rosemont, Pa.
Key Players
Owner Agnes Irwin School
Lead Design Firm Bohlin Cywinski Jackson
General Contractor INTECH Construction
Structural Engineer CVM Engineers
Civil Engineer Chambers Associates
MEP Engineer Bruce E. Brooks & Associates



