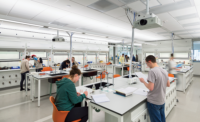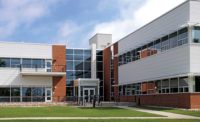This 700,000-sq-ft, cast-in-place building features several unique structural and architectural elements, including a materials lab with a concrete strong floor and strong wall suitable for testing; the integration between structural steel and cast-in-place concrete; more than 800 architectural columns; and 38,000 sq ft of architecturally exposed slab.
As originally designed, the excavation system created an obstacle in the strong floor laboratory area. The concrete team turned this potential liability into an asset, using a portion of the system to brace the laboratory's 32-ft vertical reinforcement. This solution met the design requirements for the vertical wall rebar to be cast with the floor.
Pour strip and construction joint locations were modified and used as a means to construct the building out of sequence. This allowed the team to overcome design challenges and existing conditions that posed a threat to the schedule.
The pour strip and construction joint modifications and locations helped the team continue production work on typical floors and maintain scheduled activity durations.
Design challenges restricted the framing and casting of a mezzanine slab in close proximity to the strong wall feature. A construction joint with rebar couplers was designed as an alternate to allow the framing and casting of both features.
The Science and Engineering Hall features more than 470,000 sq ft of above-ground program spaces and numerous specialized areas, including wet and dry research and teaching labs, electrical and machine shops, cold rooms, clean rooms and a greenhouse. The facility descends six stories below grade, where four levels of parking are topped with two levels of additional program space.
Specialty Contracting: Award of Merit - GWU Science and Engineering Hall, Washington, D.C.
Key Players
Owner George Washington University
Construction Manager Boston Properties
Lead Design Firm Ballinger
Concrete Contractor Clark Concrete


