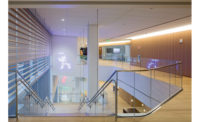

The 120,000-sq-ft Peter T. Paul College of Business and Economics houses 16 classrooms, a 208-seat auditorium, 28 high-tech breakout rooms, administration space and an executive development suite.
The two-story Great Hall, with a 40-ft suspended sculpture of silver rods and metal discs to greet visitors, serves as a focal point of the facility. Its curtainwall system was constructed using traditional aluminum support framing and structural glulam support columns. The system covers 3,300 sq ft and includes 42 full-height glulam columns in addition to intermediate supports. The glulam curtainwall is suspended from a cantilevered roof structure and contributes to shading and glare-reduction within the space.
The exterior of the building is highlighted by a vertical slate wall with copper linear banding. An innovative hook system was used to attach the slate and integrate the copper bands. The exterior of the system includes 100 horizontal aluminum sunshades designed to shield the interior of the Great Hall from direct sunlight. More than 73,000 pieces of slate were used to construct the roof and more than 300 tons of granite were used for windowsills, exterior details and site work.
Designed to achieve LEED Gold certification, about a third of the building materials were acquired within 500 miles of the project.
In response to changes in the elevator manufacturer's requirements, the team had to modify the elevator steel support design after steel fabrication had begun. The team worked with the elevator manufacturer and structural designer to determine necessary steel modifications to support a new elevator. The steel erection sequence was modified, allowing work to proceed around the elevator shaft without impacting the schedule.
Prior to the start of the spring 2013 semester, faculty had to move in during active building construction and so the team's finish schedule was altered to accommodate them.
The team considered multiple ductbank routing options both within and outside the construction site. They ultimately elected to install the new ductbank beneath the building. This allowed concrete and blasting work to proceed on schedule.
PC Construction's Fall Protection Program exceeds OSHA's standards by requiring 100% tie-off at heights of six feet or more. It also requires full-face shields for workers using cut-off saws, chipping hammers and other similar tools to better protect against flying debris. PC Construction saw no OSHA recordable incidents and no lost time accidents during the 35,620 hours that its employees worked.
Peter T. Paul College of Business and Economics at the University of New Hampshire, Durham, N.H.
Key Players
Owner: University of New Hampshire
Design Firm: Goody Clancy
General Contractor: PC Construction Co.
Civil, Structural and Mechanical Engineer: Rist-Frost-Shumway Engineering







