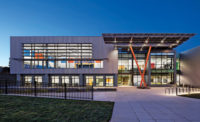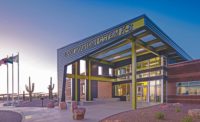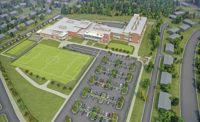Designed to achieve net-zero energy use, the building aims to help students "see" energy throughout the school day and increase awareness of nature.
Wood is the primary building material. The structure features Nordic engineered timbers made from black spruce paired with eastern white pine rafters. Much of the wood for this project was harvested within 100 miles of the site, such as the interior wall and ceiling boards, which are red and white pine. Other local wood includes hemlock siding, the red oak log posts, pine rafters and maple for the benches and window seats. Reclaimed and repurposed materials were also used, including sliding barn doors.
All finishes throughout the building had low or no volatile organic compounds. The finishes are water based, made from a "polywhey" that incorporates whey from the cheese-making process.
Sustainable features include air-source heat pumps, a wood burning masonry heater, energy recovery ventilators for fresh air and photovoltaic arrays. The roof is shaped to reduce overheating by the sun during the summer months while allowing the winter sun to warm the building. The project is targeting LEED-Platinum certification.
Prefabricated elements were precisely scheduled for delivery and assembled in days rather than weeks. Construction schedule—from the poured slab to the opening of school—was 4 months.
Burr and Burton Academy, Mountain Campus, Peru, Vt.
Key Players
Owner Burr and Burton Academy
Design Firm: Bensonwood
General Contractor Bensonwood
Structural Engineer Annette Dey Engineering
Civil Engineer Kepler Consulting
MEP Engineer LN Consulting
concrete Battaglia Foundations
masonry Peter C. Moore Masonry







