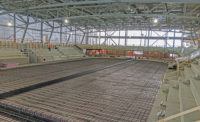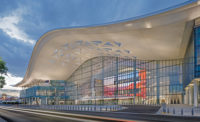Cross Insurance Center, Bangor, Maine
It took a lot of coordination with local utilities, state agencies and various stakeholders for the team to build this 202,000-sq-ft, steel-framed arena and 27,000-sq-ft convention center. The facility was built just 3 ft away from the foundation of the 50-year-old Bangor Auditorium, which remained in operation during construction before it was demolished.
Detailed logistics planning and daily communication went into the project along with extensive coordination of both deliveries and major work activities. The construction manager says these qualities helped to ensure that the existing auditorium ran smoothly while the new structure was erected and helped to advance the project schedule.
The Bangor facility's exterior shell was comprised of only a thin layer of corrugated asbestos, and the siding was so thin that daylight seeped through the seam of the panels. Demolition included removing the asbestos and other hazardous materials.
The hazardous materials abatement process had the greatest impact on the schedule because of the vast quantity of materials and technical labor involved. The process involved wrapping each piece of asbestos material in plastic and placing it in a special waste disposal location to ensure that particles did not enter the air.
The building was carefully dismantled down to the existing shell before heavy machinery could be used for the demolition.
The carefully executed process paid off as the entire demolition was completed with zero environmental incidents, the construction manager says.
The construction manager coordinated more than 2,000 large deliveries for precast components and steel for the new building. Crews preassembled 184-ft-long, 24-ft-deep steel trusses on the arena floor. Each one was hoisted into place instead of erected one by one. Bar joist bays, complete with steel bridging, were also preassembled between the roof trusses on the arena floor. Prior to hoisting this assembly, a 96-in.-dia section of duct work was attached.
The project included 50,000 cu yd of mass excavation; placement of 7,000 cu yd of concrete; and erection of 2,500 tons of structural steel. Crews installed 5,800 fixed arena seats, 10 sky boxes and a party suite.
With 54 onsite subcontractors and 1,235 total team members, the $60-million project was completed with nearly 460,000 hours of labor and no lost-time injuries. About 93% of the onsite contractors were Maine-based firms, with many located in the greater Bangor area.
The construction manager credits the unity of the team for managing to complete the project four months ahead of schedule and under budget. The firm also attributes the project's safety record to the strong safety culture established at the start of the project. That culture included a mandatory onsite safety program for all team members.
The safety program required all subcontractors to properly execute daily activity plans to eliminate or mitigate hazards; identify and use tools properly; and follow proper installation procedures.
The new events venue was delivered under budget and four months ahead of schedule, which one judge said was impressive and called the finished project "beautiful." Another noted the abatement program that "didn't miss a beat," and all the judges hailed the team's strong safety record on a well-executed project.
Key Players
Owner City of Bangor, Maine
Construction Manager Cianbro Corp.
Lead Design Firm Sink Combs Dethlefs
Structural Engineer Martin/Martin Consulting Engineers
Civil Engineer WBRC Architects | Engineers
MEP Engineer ME Engineers
Traffic Engineer James W. Sewall Co.
Geotechnical Engineering Summit Geoengineering Services










