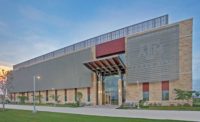Berklee College of Music Mixed-Use Project, Boston
Besides the typical challenges that a worksite located in a dense urban area can pose—little space for staging, heavy foot and vehicle traffic and a challenging schedule—the team building this 176,000-sq-ft, $76.6-million, mixed-use structure encountered a few more.
The Berklee College of Music residence hall and performance space rises 16 stories and includes dining, fitness, recreation and administrative areas. Below ground it contains a 10-studio music production complex that is said to be the country's largest. Before construction, a one-story building on the site's footprint was demolished.
One of the team's major surprises was the loss of its European facade fabricator and engineer 12 months into the 26-month project. That problem trickled down to the installer, which also had to be replaced. Included in the facade fabricator's design were a unitized curtain wall, a panelized stud-metal panel, punched window assembly and louver systems.
The city and owner had already approved the mock-ups for those features, so a change in systems could not be accommodated within a reasonable amount of time, according to the general contractor.
Because engineering support was needed to complete the design, the team devised a workaround that involved hiring four separate fabricators as well as a local installer. But because those newcomers would not be familiar with the proprietary facade system, the team felt that they would need new performance mock-ups for all of the system's components.
The site's location faced busy Massachusetts Avenue in Boston's Fenway section, so acoustics required forward thinking. The big hurdle was physically isolating the recording space from vibrations caused by cars and subway lines.
To build soundproof floors and walls, the team used many layers of floating slabs. It filled a 7.25-in. depression in the structural slab with 2 in. of insulation blankets, which included neoprene pucks on a 16-ft grid. With 3/4-in. plywood used as formwork, sheets of polyethylene were rolled out and steel mesh was laid. The kinetics floor was completed with the pouring of about 4 in. of concrete.
All told, the project changes added four months to the schedule. That apparently didn't bother the students who used the construction site as a backdrop for music videos.
The judges commented on the project's aesthetics. One judge noted that the team dealt successfully with "significant urban complexities" to build it.
Key Players
Owner Berklee College of Music
General Contractor Lee Kennedy Co.
Lead Design Firm William Rawn Associates Architects
Structural Engineer LeMessurier
Civil Engineer Nitsch Engineering Inc.
MEP Engineer Rist-Frost-Shumway Engineering Inc.
Acoustic Engineer Acentech/Studio A
Geotechnical Engineer Haley & Aldrich Inc.
Code Engineer R.W. Sullivan Engineering
Commissioning Engineer Sebesta Blomberg
Traffic Engineer Vanhasse Hangen Brustlin Inc.





