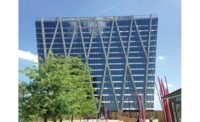225 Binney Street, Cambridge, Mass.
The first of five planned buildings for the Alexandria Center at Kendall Square development, the $123-million headquarters for biotech firm Biogen Idec was designed to fit in with Cambridge, Mass.'s high-tech life sciences hub.
The build-to-suit project included construction of a six-story, 410,000-sq-ft building with 305,000 sq ft of tenant interiors as well as two refurbished historic masonry buildings on the site. The new steel structure, which features a glass and terra cotta facade, also includes a conference center, cafeteria and two additional stories below grade for parking.
The original design called for a five-story structure, with a generous plenum space. When the building program changed to include much less laboratory and more office space, the tenant decided to add another floor. The addition, however, would have increased the building height to more than 75 ft, which would have triggered variances and approvals and, ultimately, more costs.
The team solved the issue by maintaining the height at 75 ft and reducing the plenum sizes to include another floor. The steel fabricator made the beam penetrations based on a pitched pipe running 100 ft, because the team knew exactly where it was going to hit each piece of steel. Openings were created in the steel for large ductwork to run through. Once steel went up, the openings for mechanicals were clearly visible.
The steel structure incorporates the adaptive reuse of the site's historic buildings, one of which houses IT and human resource functions. The other contains a community lab.
Every aspect of the exteriors was reviewed with the local historic commission to ensure that the buildings would look just as they did 100 years ago, down to the gutters, screws, color and type of mortar used. The construction manager self-performed the masonry facade restoration; roofing; gutter and shotcrete work; purlin replacement; and window installations.
Business information modeling (BIM) was used to create fabrication models for all major trades as well as three-dimensional logistics and safety planning. The model incorporated laser scanning of existing buildings. A turnover and record model with warranty, maintenance, asset and performance data was prepared for the client for long-term building maintenance. The team credits the advanced use of BIM for the improved energy system design and the project's LEED-Gold certification.
Key Players
Owner/Developer Alexandria Real Estate Equities Inc.
Owner's Project Manager Tocci Building Cos.
Construction Manager Consigli Construction Co.
Lead Design Firm (Core and Shell) SpagnoloGisness & Associates
Tenant Interiors Architect NELSON
Structural Engineer McNamara/Salvia
Civil Engineer Kleinfelder
MEP Engineer R.G. Vanderweil Engineers
Environmental Engineer Haley & Aldrich Inc.
Building Tenant Biogen Idec






