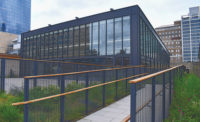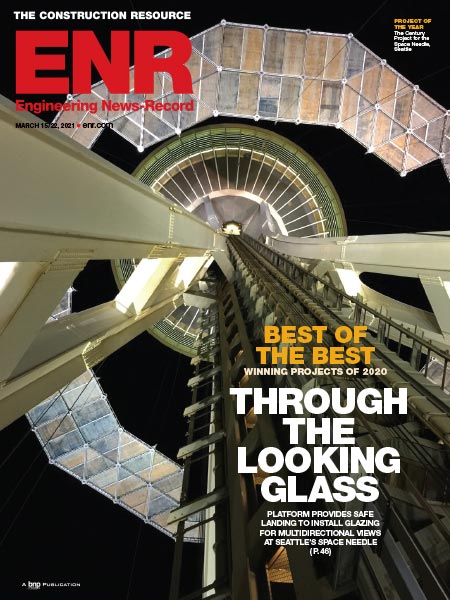E Ink Innovation Center, Billerica, Mass.
Hundreds of contractors, vendors, suppliers, designers and customer representatives were involved in helping to bring a corporate headquarters and manufacturing hub under one roof for a high-tech digital display company.
The two-story gut-renovation project doubled the firm's original space, which had been spread across several buildings. The 140,000-sq-ft building includes 70,000 sq ft of office and administrative space as well as specialized technical training and video conference centers.
Another 70,000 sq ft is dedicated to chemistry, physics, engineering, analytical and industrial process research and development labs, with test chambers and pilot facilities. The scope of work included adding a small, temporary wastewater treatment plant, advanced HVAC systems and a 911 repeater for emergency responders.
Extensive structural reinforcement was needed on the shell and core to ensure that the building would support installation of complex mechanical systems. Work included using galvanized steel as dunnage to support rooftop equipment and replacing the ballasted roof with a fully adhered roof.
Containment and control-system challenges abounded because of the sophisticated chemistry as well as R&D processes involved. For example, to help address flammability concerns the team implemented subsurface containment systems beneath walk-in hoods.
In the project's safety program, builders and designers met weekly to discuss potential hazards, promote education and track results. The program included videos, signs and onsite tours. About 800 workers were trained, including 25 foremen and long-term contractors who took free 30-hour OSHA classes on site. Those who did not adhere to the program were disciplined. That resulted in the permanent removal of 27 subcontractors and removal of 13 for one week or more, depending on the severity of exposure.
The project spanned more than 200,000 hours of work and had no OSHA recordable incidents or lost-time accidents. Judges hailed the safety record on such a complex project as well as the safety program itself. "They actually talked the talk and walked the walk and executed what they told everybody they would," said one judge. "It was a very clean site."
The team completed the project in 21 months and met budget requirements and scheduled milestones.
Key Players
Owner E Ink Corp.
Construction Manager JM Coull Inc.
Lead Design Firm Industrial Facilities Design Inc.
Civil Engineer Highpoint Engineering Inc.
HVAC/ Electrical RDK Engineers, Sterling Engineering, Hampshire Fire Protection, Interstate Electrical Services
Interior Design Allegro
lab planning and design Lab Architect Group
BIM Outline Consulting, Inc.










