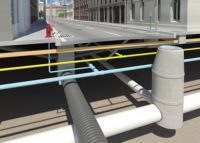"Being in business for 125 years we have come to know this area very well and the projects that are right for us and the state of the economy. So we have learned to position ourselves accordingly and to have an idea when other markets should come back," Johnson says. "Even during the [recent] recession, we continued to invest in technology and hire the right people—from the field and out of college—to ensure our continuing success."
At NEMA, crews are using BIM extensively, as well as an electronic plans table and iPads for sitewide and office collaboration. Developed in-house, an electronic plans program creates one set of project documents that are posted and updated with all ASIs, RFIs and changes.
Other technologies include laser-scanning for tenant improvements; Autodesk BIM 360 Field for onsite construction management and cloud-based collaboration and reporting; life-cycle tools such as CMiC software; and Swinerton's proprietary SOLV solar-project monitoring software, used on the SCE project.
On the recent renovation of the 155,000-sq-ft John Muir Ambulatory Care Center in Walnut Creek, the company used the BIM 360 Glue management system to ensure team members could work on models from anywhere and then share them with colleagues via cloud-based "glue" servers. says Vincent Marquez, virtual design & construction manager.
Swinerton's use of BIM 360 Glue and other collaborative tools helped the team "to understand and resolve conflicts between the differing disciplines’ designs,” says Robert P. Seelenbacher, project architect with NBBJ, the San Francisco-based design firm. “Their ability allowed for a quick assessment of issues, and how they would affect the schedule, making the decision process more efficient.”
In San Diego, for the $32-million Sharp Memorial Hospital Seismic Upgrade Project due for completion this month, Swinerton used BIM to coordinate with architect gkkwork, Irvine, and the San Diego office of KPFF Engineers.
The hospital was retrofitted to meet 8.5-Richter-scale safety standards. Swinerton drilled 76 micropiles 60 ft deep without interrupting hospital operations.
And, at the $11.5-million Glassell Park Early Education Center for the Los Angeles Unified School System, Swinerton used Total Station, the remote-control-assisted electronic surveying tool, to assist in laying out the 14–in to 20-in-thick structural deck, which included 40,000 lbs of structural steel.
“Because of Swinerton’s extensive use of BIM, we were able to coordinate ductwork, fire sprinklers and the exposed structural steel, reducing construction waste, dust and noise,” says Harry Drake, project architect for Gonzalez Goodale Architects, Pasadena. It also helped significantly reduce punch-list items, “saving time for the opening of the school,” he adds.













