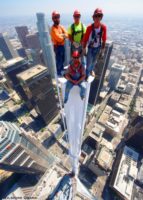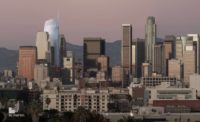“It is intended to be one concrete pour because, if you put a construction joint in something that large, you end up with so many reinforcing dowels across the joints that it becomes unmanageable," says Gerard Nieblas, president of Brandow & Johnston.
The tower will employ a lateral system with a concrete core shear wall, and use a series of outrigger columns and braces to help with building drift. The concrete core will be 4 ft thick at its base, and taper to 2.5 ft thick at the top floor. It will be supported by a structural steel brace frame.
Because the tower is being built in an active seismic zone, Nieblas says the team is doing a performance-based design, with a peer review committee with university professors and a practicing engineer hired to by city to review the design.
When the project is complete, hotel guests will begin their visit at the 70th story, where a panoramic "sky lobby" will be located beneath a restaurant and infinity pool. To keep circulation running smoothly, the building will use hi-tech, computerized double-deck elevator cabs.
"When people come to this building, they are going to look at the top and say 'I want to go to the lobby and restaurant on top; I want to see the view.’ So we decided to take them there and then down-feed [them] to the rooms," says Martin.






