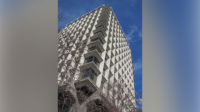"There aren't any facilities like this out there that you can tour and say here is a model of what we want to do," says Lin, whose firm is currently working on a total of nine projects around the Palo Alto campus.
The Polytrauma and Blind Rehabilitation Center broke ground in January 2012 and is scheduled to complete November 2014. It celebrated a topping-out ceremony last month and is currently about 60% finished.
Across the campus from the rehab center is the new $34-million Wellness Center, a two-phase, 44,000-sq-ft project, designed by MEI Architects, along with the Design Partnership, both of San Francisco. K.O.O. Construction Inc. of Sacramento is the contractor.
Phase 1 is the new Aquatic Therapy Center, which opens this month and includes two saltwater pools. The warm-water therapy is 50 ft by 40 ft with an accessible ramp; the six-lane, cool-water, Olympic-sized lap pool is 75 ft by 50 ft. The structure was designed to meet LEED-Silver equivalent, using energy-efficient systems, and maximizing the use of day lighting throughout the center.
The second phase of the Wellness Center is the Recreation Therapy building, which will break ground this summer and be connected to the Aquatic Therapy Center by a shared, multistory glass enclosed lobby. This facility will open in 2015 and provide a gymnasium, mezzanine-level gait track, two state-of-the- art fitness rooms, as well as an area for holistic modalities such as tai chi, yoga, Pilates, etc.
Mei Mei Chan, principal at MEI Architects, says this is the first building on the campus to deviate from the traditional brick façade of existing buildings. She says they are using a "cementitious board rain screen system matching the future campus architectural language."
Since 1997, VA Palo Alto has gone from handling about 24,000 patients annually to an estimated 60,000 patients this year. Nietupski says construction on all approved projects is expected to complete by 2020.




