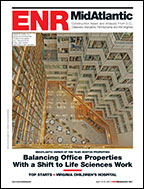According to Mutual Housing, New Harmony will be an energy-efficient development with a solar-powered community building where financial education and ongoing workshops and classes will be held.
Funding for New Harmony came from partners such as the California Tax Credit Allocation Committee, Merritt Community Capital Corp., Bank of America and the Federal Home Loan Bank of Atlanta.
Sunseri Construction, Chico, is the general contractor and Kuchman Architects PC, Sacramento, is the designer.
Stoneridge Creek, the first new continuing care retirement community to be built in the East Bay in decades, will be built on a 46-acre campus and will consist of up to 635 independent living residences in 20 floor plans, including single-story villas. It will also feature several restaurant venues, ranging from casual to fine dining; a library; billiard and card rooms; and a computer lab and business center. Other onsite amenities include a spa and fitness center; open-air pool, steam room and spa terrace; performing arts theater for musical and theatrical performances; movie theater; art studio; and woodworking shop. Outdoor recreation amenities include a short-game golf course; tennis courts; dog park; walking and cycling trails; and bocce and croquet courts. It will also offer a state-of-the-art health center located adjacent to the main campus. The health center will consist of 68 assisted living apartments with a dedicated memory support area as well as 73 skilled nursing beds. The health center will be licensed by the state’s Department of Health Services and Department of Social Services and will be open to the general public as well as Stoneridge Creek residents.
Construction of the community’s new homes and common buildings will begin in the first quarter of 2012. The first residents are expected to move in during the second half of 2013.
Site/engineering contractor is Top Grade. The Weitz Co. and Douglas Ross Construction handled pre-construction. Van Tilburg, Banvard & Soderbergh is the architect.
And Avant Housing LLC, a joint real estate venture between AGI Capital, TMG Partners and CalPERS, broke ground last week on a new six-story, 202-unit urban-infill apartment development at 1880 Mission St. in San Francisco’s Mission District.
The project has been in the planning stages for 10 years, with the insolvency of two prior developers, the passing-away of the original owner during the process and intense anti-gentrification friction in the neighborhood contributing to the delays.
The original building on the site at 1886 Mission St. was built in 1906, right after the earthquake and fire destroyed several smaller buildings on the site. It was constructed for the Louis Roesch Printing Co. Since 2008, the buildings on the site sat abandoned until Avant Housing purchased the property in November 2010. Avant is the third developer to have 1880 Mission St. under contract, but the first to complete the deal.
The $60 million, 230,000-square-foot, mixed-use project will include 202 residences, with a mix of studios, one-, two- and three-bedroom homes; and penthouse lofts. Also included in the six stories of the wood over concrete building are 7,502 square feet of street-level retail space and 155 below ground parking spaces. Completion is anticipated in spring 2013.

