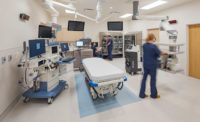Best Health Care Project

This $150-million phased hospital campus expansion, renovation and upgrade program in Sonoma County for Kaiser Permanente consisted of a new 148,400-sq-ft, six-story hospital tower and expanded emergency, radiology, intensive-care unit obstetrics and medical/surgical departments. It also included adding 58 beds and 17 emergency-department treatment bays and constructing two support buildings, totaling 17,000 sq ft.
Renovation of the existing hospital included changes to information technology departments, a new nurse call system, replacement of fire alarms and building control systems.
Among the technological innovations was the use of the proprietary SidePlate beam-column connection system, allowing all patient rooms to have unobstructed views while facilitating efficient layouts of above-ceiling utilities.
On the sustainability front, the team used cotton batt insulation on two of the six floors of the North Tower expansion—the first production application of its kind in a California hospital—while the remaining floors' fiberglass insulation had 25% recycled content. The team also used casework with formaldehyde-free board substrate; door cores manufactured from wheat straw; recycled content ceiling and wall finishes; low-mercury-content lighting; and water-efficient toilets.
Key Players
Owner: Kaiser Permanente, Santa Rosa
General Contractor: HMH Builders, Sacramento
Construction Management: Kaiser Permanente, Sacramento
Architect of Record/Master Planner: Jennings Ackerley Architecture & Design, San Francisco
Architect of Record (new tower): TLCD Architecture, Santa Rosa
Civil Engineer: Brelje & Race, Santa Rosa
Structural Engineer: KPFF, San Francisco
MEP Engineers: R&A Mechanical, Sacramento; The Engineering Enterprise, Auburn
Submitted by:

