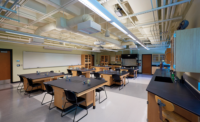Region's Best Overall Project and Best Higher Education/Research Project
Meeting the challenge of transforming a striking design by a high-profile architect into a workable, sustainable reality—and completing the job on budget—is what separates ENR California's 2011 Region's Best Project, the Kravis Center at Claremont McKenna College, from other contenders this year.
The project is a LEED-Silver academic and administration building on the campus of the private, liberal arts college in Claremont in eastern Los Angeles County. The $56-million center features ascending cantilevered terraces, natural light, green space and an innovative, all-glass, outdoor "living room" that is a central component of the college's interior courtyard.
Designed by Raphael Viñoly Architects, the center's successful construction involved "realizing that getting the intent right and the finished project on budget could be accomplished" with innovation and planning, says John Brennan, project manager for the general contractor, Bernards.
The 169,000-sq-ft complex creates a prominent western gateway for the campus and expands the mall along its main axis. The structure is cast-in-place concrete and post-tension cable with a footprint over five levels, one of which is underground, and includes a single level of below-grade parking and green roofs.
The building is now home to the new admission and financial aid offices and provides a welcome area for prospective students, faculty, alumni and visitors. The center houses classroom and research space, lecture halls and administrative offices.
According to Bernards' Best Projects submission, Claremont McKenna wanted "a world-class building to define the campus and provide a framework for future development." ENR California's judges were impressed with the center's flexible research and meeting spaces that facilitate student-faculty collaboration.
Brennan says that when the Viñoly structural drawings, which were in 2D at the start of the project, were converted into Revit 3D with the help of the structural engineer, Nabih Youssef & Associates, the pace of construction sequencing picked up considerably. Though the design was complicated, especially in the MEPF work, Brennan says BIM contributed to having zero clash changes by the mechanical subcontractors.
For example, Kravis Center's design features cantilevered terraces. Bernards says that in the construction of this type of post-tensioned slab and beam structure, it is necessary to identify final MEPF locations before pouring each suspended slab because it is extremely difficult to correct mistakes in both the drawings and the installation of inserts, sleeves and embeds.
The team used BIM while simultaneously observing multiple complex MEPF systems to determine potential clashes. BIM allowed proactive management of these clashes, more efficient and informed scheduling and enabled subcontractors to work independently of each other in the field, Bernards says.
Bernards' safety program, which included 100% subcontractor participation, resulted in no recordable incidents or lost time due to accidents in 240,000 worker-hours. In November 2010, the team received a Cal-OSHA Golden Gate Safety Award.
One of the key components of Raphael Viñoly's design was the concept of transparency, utilizing Southern California's natural daylight to its greatest advantage and to visually integrate indoor and outdoor activities. This is best emphasized in the center's outdoor, all-glass living room space, which, according to Bernards, represents a huge innovation, both in materials research and development and in the development of test criteria for glass structures in the U.S. and internationally.
The center is located in a class-4 seismic zone. In such an area, constructing a building in which the supporting structure is also made of glass presented a new challenge for the designers, materials fabricators and construction team. There was also no national testing precedent to refer to in designing a structure of this kind.
The living room has a 40-sq-ft perimeter containing eight, 13-ft-tall sheer panels. Each is composed of six layers of half-inch tempered glass. These load-bearing glass panels support a 36- by 36-ft steel grid roof. Under dead weight and live load, the normal force acting on each glass column is 30 kN.
But the real challenge was to meet or exceed the high earthquake-load assumptions set by the California Building Code, which defined the area of the Claremont McKenna College an equivalent horizontal force of 150% of the self weight for allowable stress design methods.
The college contacted Josef Gartner USA, a division of Permasteelisa, experts in architectural glass structures. Gartner's engineers conducted studies comparing seismic requirements in a range of geographic areas, including Japan, Canada and Europe, and further refined technical requirements for the glass design of the future living room.
Bernards says the innovative panels were manufactured in Germany and underwent rigorous testing, including an earthquake simulation at the University of Munich. The methodology was approved by a Claremont city official and a full-scale model was designed at Gartner's headquarters in Wuerzburg, Germany. In testing, it was proven that the structure had the capacity to withstand seismic activity four times the maximum theoretical earthquake.
Best Higher Education/rRsearch
Kravis Center at Claremont McKenna College, Claremont
Key Players
Owner: Claremont McKenna College, Claremont
General Contractor/Construction Management: Bernards, San Fernando
Architect: Rafael Viñoly Architects PC, New York
Civil Engineer: Andreasen Engineering, Pomona
Structural Engineer: Nabih Youssef & Assoc., Los Angeles
MEP Engineer: IBE Consulting Engineers, Sherman Oaks
Electrical Engineer: CSI, Santa Fe Springs
Submitted by: Bernards





