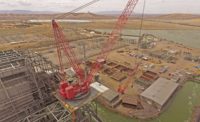The $1.01-billion project at Sacramento International Airport, the largest capital improvement program in Sacramento County history, was completed in October 2011—four months earlier than planned and $60 million under budget.
The "Big Build" is composed of two buildings. The larger one is a 425,000-sq-ft landside terminal, housing baggage claim, processing hall and passenger transfer level. A tram shuttles passengers to the airside concourse; pedestrian bridges provide access to parking.
The two-level Airside B is a 315,000-sq-ft concourse housing 19 boarding gates and hold rooms, security checkpoint, a 60,000-sq-ft concessions area and an international arrivals facility.
The terminal and concourse are the first dual airport facilities to be LEED Silver-certified. The terminal incorporates sustainable concepts such as the "chimney" effect, which allows cool air to flow in from the entry vestibules and the heat to be exhausted through the center of the building, and the use of recycled materials such as terrazzo and a redwood ceiling created from a 1930s county bridge.
The terminal also features an abundance of daylight supported by curtain-wall systems that reject heat gain. Structural members overhead create a light-and-shadow pattern intended to resemble Sacramento's tree-lined streets.
Sacramento Airport 'Big Build'
Sacramento
Key Players
Contractor: Sacramento County Airport System
Contractor: Austin Walsh Construction JV, Dallas
Lead Design: Corgan Associates, Dallas
Program Manager: AECOM, Los Angeles
Submitted by AECOM









