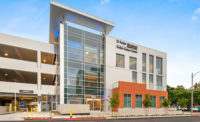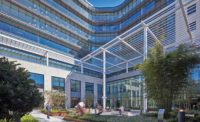The $38-million Douglas and Nancy Barnhart Cancer Center provides diagnosis and treatment for cancer patients and research in a hospitality—rather than hospital—environment. Completed by a joint venture in June 2012 on a fixed-price, design-build contract, the three-level, 45,000-sq-ft project was developed, designed and constructed under a public-private partnership.

The site is on an active hospital campus, next to a medical office building, parking lot and a large hospital. Originally, the center was to be connected to the adjacent building, but the easement could not be obtained. As a result, a sidewalk, the ADA components and a drainage system were designed during the sitework phase.
The design is patient-centered and spa-like, avoiding sterility and clinical stereotypes. Minnesota limestone was chosen for its warm color palette and the large windows fill the building with natural light.
The colorful lobby showcases the center's theme of indoor/outdoor connection.
Treatment-area equipment includes two linear accelerators in vaults. The typical linear-acceleration vault is a concrete maze, but the center's vaults are mazeless, opening to the sky and gardens through one side. Similarly, the infusion center offers treatments on an outdoor patio with mountain views to promote a restorative environment.
Key Players
Owner: Makena Medical Office Buildings, San Diego
Contractor: Barnhart-Reese Construction/Kitchell – Joint Venture, San Diego/Carlsbad
Lead Design: NTD Architecture, San Diego
Submitted by NTD Architecture







