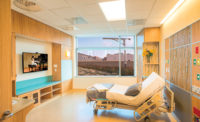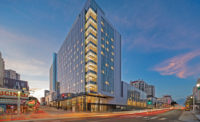On the second floor of the diagnostic and treatment wing, for example, 105-ft-span trusses eliminate interior columns, which can cause issues when the space is renovated.
In addition, because of efficient mechanical equipment, lighting systems and envelope design—including fiber-reinforced cement panels, aluminum louvers and panels and stainless steel—the building should perform 12.5% better than California's strict Title 24 regulations for energy consumption.
Key Players
Contractor: DPR Construction, San Diego
Owner: Palomar Pomerado Health, San Diego
Lead Design: CO Architects, Los Angeles
Structural/Civil Engineer: KPFF, Los Angeles
MEP: ME Engineers, Culver City
Mechanical/Plumbing: UMEC, El Cajon
Electrical: Bergelectric Corp., Escondido
Roofing: BEST Contracting Services, Gardena
Structural Steel: The Herrick Corp., Stockton
Landscape Architects: Spurlock Poirier, San Diego
Lighting Designer: Horton Lee Brogden Lighting Design, Culver City
Submitted by DPR Construction



