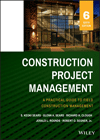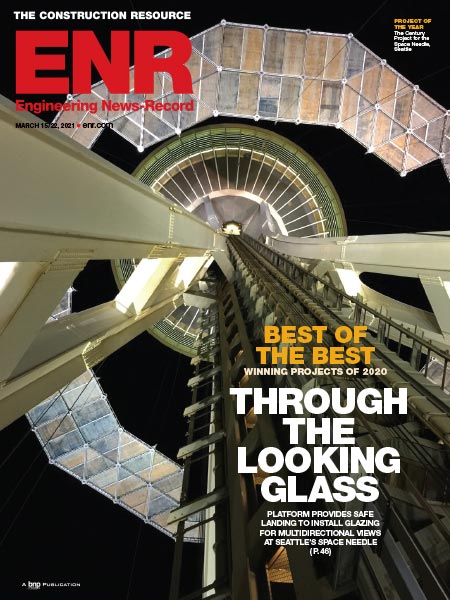Among the features of the Presidio of San Francisco, a National Historic Landmark, are sandstone, brick and wood Army barracks built in 1895. Many of the buildings' historic interiors were intact, and the Presidio Trust, which planned to renovate the structures, wanted to retain their character. Using innovative materials and engineering, this $20.1-million, LEED-Gold project broke ground in May 2010 and was delivered in August 2011.
Unreinforced masonry buildings with wood floors and trusses can be hazardous during earthquakes, and the project aimed to seismically retrofit the buildings to facilitate leasing the finished spaces to prospective tenants.
The retrofit process often requires the placing of thick concrete walls behind an existing brick wall, demolition of interior finishes and a resulting reduction of square footage. To save the historic finishes and upgrade the buildings to seismic standards, the project team used fiber reinforced polymer and carbon fiber reinforced polymer (FRP/CFRP).
In contrast to conventional alternatives, the materials used were lightweight and have no visual and floor-space impact. Unlike concrete shear walls or steel frames, after the seismic-strengthening elements have been installed, lathe and plaster can be patched, allowing no visible differences after the interior finishes have been repaired. Alternate schemes would have been seismically acceptable but would have required excessive removal and loss of the interior historic fabric.
In addition, FRP/CFRP did not compromise the rentable square footage of the two buildings, thus maximizing future leasing area and revenue. The team also was able to renovate—rather than replace—wood trim around the windows, doors and base because new concrete walls were not needed.
The scope involved extensive carpentry reframing—the 360 casement windows were made operable. The project also included seismic anchoring; exterior improvements that included roof replacement; foundation repair and new concrete footings and shotcreted basement walls; masonry repair; new mechanical, plumbing, fire protection and electrical systems such as new transformers; and interior improvements that included wood flooring, stair refurbishment and plaster restoration.
Among the sustainable features are maximum daylighting and cross ventilation, low-VOC finishes, FSC-certified wood and recycled content.
Because the buildings had "good bones," 95% of the structural floors, walls and roof were left intact, reducing use of new material, according to contractor Plant Construction Co. The restored buildings today are flexible venues for offices.
"It was our pleasure to work with such an outstanding team to preserve and modernize these historic structures," says Jeff Gherardini, vice president at Plant Construction. "All parties working together to find the best solution to the seismic requirements and historic restoration guidelines made this project an outstanding success."
The California Preservation Foundation gave the project a 2012 Preservation Design Award for its use of carbon fiber technology.
Presidio Buildings 101 & 103
San Francisco
Key Players
Owner: The Presidio Trust, San Francisco
Contractor: Plant Construction Co., San Francisco
Lead Design: BAR Architects, San Francisco
Structural Engineer: Holmes Culley, San Francisco
Landscape Architect: Stephen Wheeler Landscape Architects, San Francisco
MEP Engineer + Commissioning Agent: Guttman & Blaevoet, San Francisco
Civil Engineer: Oberkamper & Associates, Novato
Fiberwrap Subcontractor: Fiberwrap Construction, San Francisco
Submitted by Plant Construction Co.








