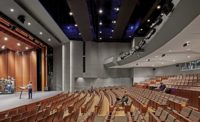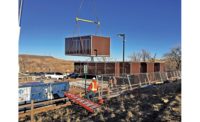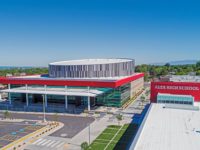A school for teaching green, the 77,000-sq-ft K-8 public charter school in the city of Redding received LEED-Platinum certification. The contractor completed the $28-million, two-story building on schedule in August 2011.

The indoor/outdoor school combines traditional design elements with such green concepts as 100-year-old recycled redwood, photovoltaics and wind turbine technology.
The building faces north for better daylighting and also was positioned to preserve most of the site's mature oak trees.
In addition, the two-story design provides cross ventilation. A 175,000-gallon underground rainwater storage tank is designed to meet all of the site's typical irrigation needs.
The west entry includes 2-ft-thick decorative rammed-earth walls as summer insulation. The rest of the exterior features a cementitious rain screen wall system that cools in the summer and mitigates dampness in winter.
A translucent canopy extending over the second-floor walkways provides filtered light into the classrooms. A computer-controlled lighting system complements the daylighting.
Half of the learning environment is outdoors. The school's outdoor portion is centered on a 600-seat theater. The surrounding indoor music classrooms convert to outdoor stages by means of bifold doors.
Redding School of the Arts
Redding
Key Players
Owner: The McConnell Foundation, Redding
Contractor: Gifford Construction, Redding
Design: Trilogy Architecture, Urban Design and Research, Redding
Submitted by Trilogy Architecture






