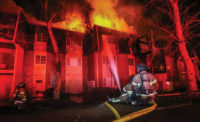The new $110-million Life Sciences building at Loyola Marymount University (LMU) in Los Angeles is designed with an array of state-of-the-art learning equipment inside. But when complete in two years, the three-story project will also dazzle with a unique and complex exterior.

"The greatest challenge on the LMU-Life Science Building is the design, coordination and construction of a very complex skin system," says Brian Rush, senior project manager with C.W. Driver, the Pasadena-based general contractor in charge of construction. "The skin is made up of SwissPearl [cement panels], metal panels, unitized glazing, stick-framed glazing, point-supported structural glass walls and a green roof system."
Rush says the varying surface plane on the structure adds to the challenges in the coordination of "off-setting material transitions as well as waterproofing details." The 103,500-sq-ft project, which broke ground last month, will serve as a teaching, research and laboratory facility for the Seaver College of Science and Engineering’s biology, chemistry and natural science departments. It was designed by Los Angeles-based CO Architects to be LEED Silver.
School officials say the design is supposed to promote interdisciplinary collaboration between faculty, students and researchers, while promoting sustainability and fostering indoor and outdoor connectivity. It will achieve this by "putting science on display," with glass walls lining classrooms and labs, and down hallways.
"We tried to create a project that encourages students to learn," says L. Paul Zajfen, design principal with CO Architects. "The building will be open and airy, with lots of glass and skylights, and will be harmonious with the existing structures on campus."
Constructed within the footprint of an existing parking lot, the structure will be a major component of the new Seaver College Complex, which will include Pereira Hall, Seaver Hall and the new life sciences building. This will create one centralized location for all the departments of the Seaver College of Science and Engineering.
In addition to research and teaching laboratories, the new building will also include faculty offices, classrooms, shared public spaces, a 292-seat auditorium and a 372-space underground parking lot.
But the first thing visitors will encounter will be the building's elaborate, signature facade, which Rush says required extensive early coordination with design team to plan out.
"At the 100% design development drawing level, C.W. Driver assembled a team of design-build specialty subcontractors and began collaborating with CO as the drawings continued their development," Rush says. "During this process we were able to provide real time feedback on material availability, constructability and budget issues. At the 50% construction document stage, the design-build exterior skin team began working within the [BIM] Revit model, taking the design details to a shop drawing level while coordinating with the other trades, CO Architects and the waterproofing consultant."
Rush says the end result of the coordination is a "comprehensive all-trades shop drawing," which will help construct a full scale, 2-story exterior skin mock-up several months before installing any finished product on the building. The mock-up will incorporate typical building conditions and provide an opportunity to develop efficiencies in construction and waterproofing, he says.
On the sustainable green front, the facility will be highlighted by a green roof, with drought-tolerant vegetation that will be used as teaching tools in biology coursework; storm water retention planters that natural science students will monitor for pollutants; photovoltaic energy coursework; and water recycling measures that will be studied by both biology and natural science. Officials says 30% of the building’s energy will come from renewable sources.



