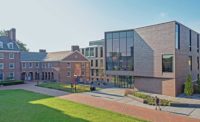Foothill College Physical Sciences and Engineering Center (PSEC), Los Altos Hills

This 7.3-acre project, which expands an architecturally significant campus built in 1961, incorporates campus vernacular design while introducing new materials, forms and contemporary technologies. The new building is organized around a traditional courtyard with three uniquely finished pavilions: a single-story commons to the east, a one-story classroom building to the north and a two-story laboratory building to the south. In addition to the demands of working on an operating campus, the project team discovered underground water and unsuitable soil, requiring prompt overexcavating before new utilities could be placed in a concrete slurry.
Key Players
Contractor Hathaway Dinwiddie Construction Co., Santa Clara
Owner Foothill College, Los Altos Hills
Lead Design Ratcliff, Emeryville
Structural Engineer Forell/Elsesser Engineers, San Francisco
Civil Engineer CSW/ST2 Civil Engineering, Novato
MEP Engineer Gayner Engineers, San Francisco
Landscape Architect Meyer + Silberberg Landscape Architects, Berkeley
Consultants Cleary Consultants Inc., Los Altos; RFD, San Diego; Smith, Fause & McDonald Inc., San Francisco; Simpson Gumpertz & Heger, San Francisco


