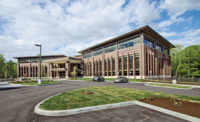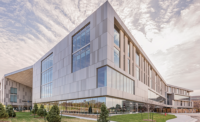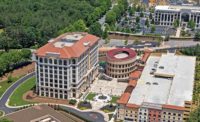Extron New Headquarters Office Building, Anaheim
The mixed-use West Coast headquarters of Extron Electronics incorporates a six-story, 198,000-sq-ft Class A office building, a first-floor, 9,000-sq-ft steak house and an adjacent 8,000-sq-ft saloon/country-music concert venue. The project scope included full build-out and tenant improvements on each floor, along with a central plant and site infrastructure work.
The $60.3-million project, which features a steel structure with a glass and precast exterior skin, utilized building information modeling to overcome design and construction challenges associated with existing underground utility issues on an undersized, irregularly shaped lot bordered by residential housing. One challenge was the relocation of a 36-in. Metropolitan Water District water line running diagonally beneath the project. The water line was carefully relocated in a zig-zag to allow two rectangular pads to be poured for the building. By relocating the pipe outside of the building footprint, the project team was able to build a more efficient structure.
BIM also was used throughout to coordinate systems with the subcontractors. In addition, full-size mock-ups of each site condition and finish such as combinations of highly energy-efficient glass in conjunction with offsite fabrication inspections produced a consensus of expectations for all team members as well as overall cost savings.
Key Players
Contractor C.W. Driver, Irvine
Owner Extron Electronics, Anaheim
Lead Design GAA Architects Inc., Irvine
Interior Design Vanrooy Design, Santa Ana
Construction Manager Anthony Mason Associates, Los Angeles
Structural Engineer Nelson Consulting, Irvine
MEP Engineer Glumac Intl., Santa Clara







