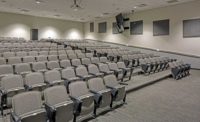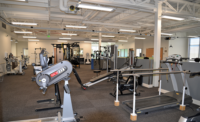Jess S. Jackson Sustainable Winery Building, Davis


One of the state's first passive-HVAC commercial buildings, the teaching and research facility named for a winery pioneer is located on one acre of the Robert Mondavi Research campus at the University of California, Davis. The $2.84-million design-build project, which supports the adjacent brewery and winery facility, was delivered 11% under budget. Dynamic energy modeling determined a design that uses the least energy while maximizing aesthetics and function at the lowest possible cost. This resulted in elements such as R-60 walls, R-85 roof, triple-glazed automated windows, shading fins, daylighting and water harvesting. As a result, the facility is anticipated to become the first building at any university to be certified as net-zero energy use.
Key Players
Contractor Charles Pankow Builders, Oakland
Owner University of California, Davis
Lead Design Siegel & Strain Architects, Emeryville
Structural Engineer Ingraham/DeJesse Associates, Oakland
Civil Engineer Cunningham Engineering, Davis
MEP Engineer/Energy Modeling Guttmann & Blaevoet Consulting Engineers, Sacramento
Consultants Environmental Building Strategies and Treadwell & Rollo, both San Francisco
Subcontractors Airco, Sacramento; Central Concrete, San Jose; Collins Electrical, Stockton; Marquee Fire Protection, Sacramento


