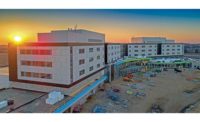"The high-performing team concept has facilitated construction at JMC by helping to align stakeholders to the mission and core values established at the onset of the project," says Mike King, senior project superintendent for Kitchell.
"This allows issues that arise throughout construction to be dealt with in an incredibly efficient and equitable manner, resulting in a project that is still on schedule even though the baseline schedule was developed more than three-and-a-half years ago," he adds.
Leadership has been totally integrated since the conceptual stage. "All stakeholders are involved, with equal representation, when a challenge arises. This collective decision-making leads to expedient problem solving and stronger relationships among team members that, in turn, have strengthened the project and made communication better," says Dave Lane, Kitchell's senior project manager.
Because of this seamlessness, the request for information process has reduced the time from request to answer, says Rudy Orozco, Kitchell's senior project superintendent who is overseeing the CUP construction. "As we are rapidly approaching the energization date, time is the commodity we have the least of," he adds.
The LEED-Gold CUP will not only serve the 745,000 sq ft of existing and new buildings on campus, but also will accommodate another 1 million sq ft of planned space. It will deliver 63,000 lb per hour of steam and 5,850 gallons per minute of chilled water through a 3,000-sq-ft underground utility tunnel excavated beneath the main road of the campus. The 3,900-gpm cooling towers were designed to generate less than 90 decibels to minimize sound disturbance for hospital patients.
Setting the Stage
Early on, a $1-million warehouse space was procured 10 minutes from the project site, where Kitchell and CannonDesign created rooms with foam mock-ups fabricated from Autodesk Revit models.
These full-scale vignettes, including operating tables, booms, beds and medical equipment, served as advance replicas during preconstruction of operating and patient rooms such as LDR, ICU and NICU.
Doctors, nurses, administrative staff and even a patient advisory board were invited to experience and test the recyclable mock-ups, allowing these diverse user groups to modify design flaws that proved inconvenient, uncomfortable or that failed to meet favored protocols. Following their input, actual furnishings based on these inputs were created without having to create expensive midway MDF furnishings.
"The mock-up space has served as an architectural laboratory, providing tremendous insights from all stakeholders at the earliest possible phases, allowing them to change placement of walls, counters, medical equipment, headwalls, showers and casework," says Cheryl Fedorchak, a Kitchell project manager who has been coordinating the mock-ups for four years.
"These room simulations are even going so far as assessing the physical [foot]steps it would take for various processes, such as a nurse gathering needed supplies," adds Greg Bennett, associate vice president for CannonDesign. "By addressing inefficiencies in layout and design prior to manufacture and installation, we have avoided extensive change orders, realizing significant savings to the project owner."
Similarly, for the highly detailed project millwork, the design and construction team provided five identical rooms within the warehouse for the five bidding companies to build out identical finishes as part of the evaluation process. Working in conjunction with the project team, Sacramento-based Woodwork Institute provided third-party monitored compliance and will continue to do so for the duration of construction.











