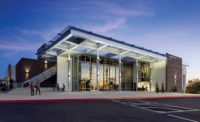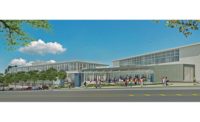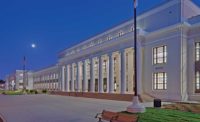Best K-12 Education: e3 Civic High, San Diego

This charter school project created a learning atmosphere aimed at encouraging social connections.
Located on the sixth and seventh floors of the San Diego Central Library—also a Best Projects winner—the program for a 500-student charter high school included challenging spaces that inspired innovative design thinking and project development, according to the Best Projects judges.
Since the school district's primary goal is to prepare "future-ready" students, the design team strove to create an atmosphere that would encourage social connections. Professional-interest studios are organized in 9th-grade to 12th-grade "villages," clustered around a building perimeter commons. Hallways and stairs have white boards for students to collaborate on projects or participate in spontaneous learning opportunities with professionals visiting from industry. Laboratories, a demonstration kitchen and broadcast studio offer hands-on experience.
The school space was originally intended for the library's office use. Turning the floors into a school required design adjustments. For example, the school has dedicated security and circulation systems—separate from the library's.
The school and library had separate construction teams, but coordination was necessary so the school team could meet its tight nine-month schedule. That meant careful inter-team collaboration.
For example, full understanding of fireproofing needs of both structures was crucial. Life safety systems, including fire protection for the school's reinforced concrete waffle slab, had to be integrated with the library's systems.
Key Players
Contractor Triton Structural/T.B. Penick & Sons Inc.
Owner San Diego Unified School District
Architect LPA Inc.
Structural Engineer Martin and Libby Structural Engineers
MEP Engineer LSW Engineers
Consultants AON Fire Protection Engineering; Food Service Design Group; DTR Consulting Services; ACENTECH



