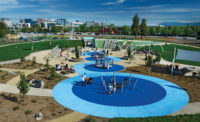Best Landscape/Urban Development Project: County of San Diego—Admin Center Waterfront Park and Parking Structure, San Diego


The $40.6-million Waterfront Park project in San Diego converted two surface parking lots around the historic Administration Center Building into an open space for the community.
The team met numerous site logistical challenges to deliver the design-build project, which required engaging more than a dozen public agencies. Because the project was being performed in three phases, areas had to be isolated for pedestrian access.
The team encountered clay and mucky soil at the bottom of the excavation, which is less than a block away from the Pacific Ocean.
Temporary sump pumps were placed in gravel trenches, and permanent interior gravel sump pits were also installed throughout the pad. The site had to be stabilized with dry soil to support the heavy earthmoving equipment.
Crews also encountered impacted soil that required testing and safe disposal. Large Senegal palms weighing up to 50 tons each were boxed and transported by mobile crane to different parks. That required temporary road closures.
A 102-in.-dia sewer line directly north of the project's new subgrade parking structure was pinpointed and shored off from nearby excavations.
The 12-acre park contains a promenade, two greenways, themed gardens, plazas and a playground. It also includes the single-level waterproofed parking garage and a central plant.
LED-lit fountains run for 830 linear ft along both sides of the County Administration Building. They have 31 jets that shoot water 14 ft high and into splash-play areas for children.
The park provides visitors with a LEED-Silver-designed restroom building that is powered by photovoltaic panels and 2.5 acres of gardens displaying native plants and shrubs.





