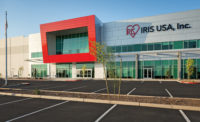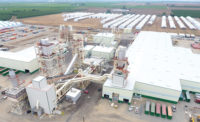Best Manufacturing Project: Yakult USA Manufacturing Plant, Fountain Valley

The project team squeezed two buildings totaling 88,000 sq ft, parking spaces big enough for tour buses and routes for delivery truck circulation into a very tight, eight-acre site for this probiotic dairy beverage maker's first U.S. plant. A portion of the site is reserved for expansion of the facility, which currently produces 400,000 bottles each day.
The project had to meet a city requirement for an onsite rainwater collection system. The water is then used for irrigation.
To accomplish this, crews built two underground rainwater harvesting systems capable of storing up to 30 days' worth of water. Native landscaping reduces irrigation needs further.
Other sustainable components include low water use plumbing fixtures, lighting systems with motion sensors and multistage switches to reduce energy use and high-efficiency mechanical equipment. Large windows and a full-height glass curtain wall system provide offices with natural light.
The tilt-up concrete structure contains a refrigeration room; process piping for steam, water and air; utility piping stations; and a clean room.
Best Projects judges cited the building team for efforts to make the plant visually pleasant. The design emphasizes openness and transparency through an interior courtyard with glass walls, the facade's glass curtain wall and an observation hallway running the length of the main building, lined with windows that showcase all areas of production.
Key Players
contractor Kajima Building & Design Group Inc.
Owner Yakult USA Inc.
Lead Design Firm Kajima Associates Inc.
Civil Engineer Joseph C. Truxaw and Associates
Structural Engineer Brandow & Johnston Inc.
MEP Engineer FBA Engineering; OptiMech LLC



