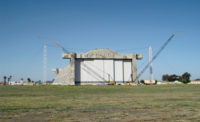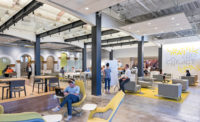Best Small Project (Under $10 Million): Caltech KISS Tolman-Bacher Compound, Pasadena
The $4.35-million renovation of the Mission-style Tolman-Bacher house into office space includes the addition of a LEED-Platinum-certified conference center with offices and a lounge.
The 25,000-sq-ft compound provides space for the Keck Institute for Space Studies and the Caltech Board of Trustees and serves as a venue for aerospace/engineering seminars and conferences in addition to other events.
To contend with the busy campus, the construction team created a comprehensive logistics plan to work around scheduled classes. The team says the planning facilitated completion on time and within budget.
When issues with the controls threatened the energy efficiency of a still-experimental variable-refrigerant-flow mechanical system, the contractor and mechanical engineer helped the school's facility managers troubleshoot the causes and ensure functionality and comfort for building occupants.
A courtyard connects the historic building to the conference center. Crews made extensive site improvements to landscaping, hardscaping and grading. Oak trees were preserved to create outdoor space.
Repurposing the 1926 home into flexible contemporary space required structural stabilization, refurbishing existing windows and doors, upgrading interior finishes, improving bathroom accessibility and installing energy-efficient building systems.
The 4,675-sq-ft wood-and-steel conference center has high ceilings, acoustical treatments and skylights and windows with blackout capability. The building also has natural ventilation, low-flow toilets and occupancy sensors. An integrated audiovisual system allows the room's lighting, projection equipment, shades and blackout capabilities to be controlled from a podium or a digital tablet.
Additional challenges included resequencing the construction schedule because of inclement weather and revising the concrete footings after workers discovered previously unidentified utility lines beneath the new building's pad.
The city of Pasadena presented the institute and project team with its Historic Preservation Award for Adaptive Use.
Key Players
Contractor Driver SPG
Owner California Institute of Technology
Architect Lehrer Architects
Civil Engineer Barbara L. Hall
Structural Engineer John Labib & Associates
MEP Engineer Westlake Reed Leskosky
Consultants Geocon West; Mia Leher + Associates; Media Systems Design Group






