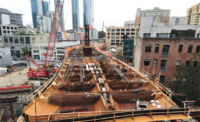A crane on a trestle lifts an architectural steel assembly, including a 9-ft-tall cast node, into place along the perimeter of the $4.5-billion Transbay Transit Center, which is taking shape in seismically active San Francisco. The node picks, followed by more steel tubes that link to form a four-and-a-half-block-long exoskeleton, is repeated more than 300 times. The lateral-load-resisting system will allow immediate reoccupancy of the 1,425-ft x 171-ft "groundscraper" after the "Big One."
The architect for the five-level bus-and-rail hub calls the 304 expressed custom nodes, which weigh from 2 tons to 23 tons each, robust and muscular. "We are trying not to let them look light or delicate because they are anything but [that]," says designer Fred Clarke, senior principal with Pelli Clarke Pelli Architects (PCPA).
Designated an essential facility by the city, the four-and-a-half-block hub must be available for "immediate occupancy after what we're calling a 975-year earthquake," says Bruce Gibbons, a managing principal of structural engineer Thornton Tomasetti (TT). That is equivalent to a magnitude-8 temblor on the nearby San Andreas fault, he adds.
Using performance-based seismic design (PBSD), TT followed stringent requirements set forth by the Transbay Joint Powers Authority (TJPA), the public agency set up in 2001 to manage the project. Under the plan, buses and trains will remain operational immediately after any disaster to enable transit of people and supplies. The building also will serve as a safe haven for the South of Market community.
Work on the $1.9-billion first phase began in 2010 and is on schedule for completion at the end of 2017. The excavation is one of the largest in the city's history.
"This is a landmark project," says Amanda Gillespie, project director for the joint-venture construction manager-general contractor Webcor-Obayashi under a "no self-perform" contract.
Below grade, the concourse and train platforms will serve future rail connections. Two levels of public space, retail and offices occupy both ends of the building, with a double-height grand hall in the middle. Above that, a bus deck connects to nearby streets and the San Francisco-Oakland Bay Bridge via ramps and bridges. A 5.4-acre roof park will top the 75-ft-tall building.
Both the bus deck and green roof extend beyond the ground-level footprint by about 23 ft. "We wanted to support the park at the edge while avoiding a cantilever," which led to an exoskeleton of inclined steel columns, says Michael Stein, managing director with Schlaich Bergermann & Partner (SB&P). The firm provided the original conceptual structural engineering when PCPA submitted its scheme for the 2006 competition.
Strange Bedfellows
The scale and complexity resulted in traditional competitors working together. With a project this big, there is a business necessity to have major general contractors performing as subcontractors, says Gillespie. Subcontracts are massive, so companies need substantial bonding capacity.
Turner Construction Co. performs construction management oversight and quality assurance. General contractors Skanska USA Civil West, Balfour Beatty Infrastructure and Shimmick Construction hold major subcontracts.
Managing another large general contractor is more difficult: A traditional subcontractor might be more cooperative in an effort to win future work, says Steve Rule, Turner's construction executive.




















