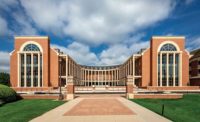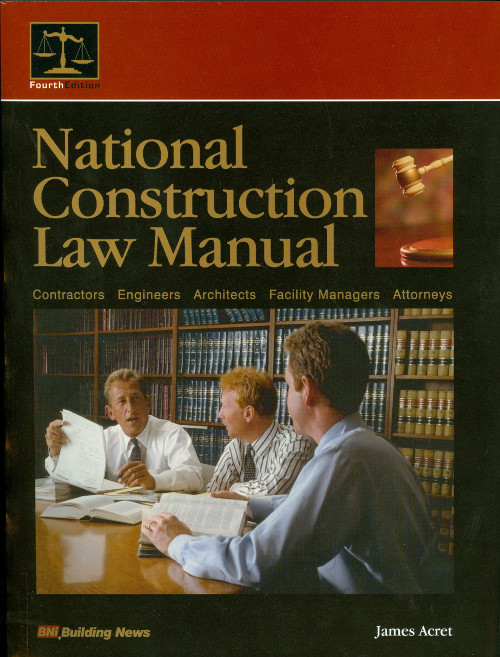The steel-framed hospital, which combines a precast and masonry base with a glass-enclosed tower, was originally designed to rise 19 stories. As crews were completing work on the foundation, OSU learned it had received a $100-million federal grant to add a radiation and oncology center.
While welcome, the grant threw a wrench into the project. The sheer weight of seven linear accelerators and their attendant three- to four-ft-thick enclosures required planners to locate the radiation and oncology center on a lower floor, preferably the basement, explains Mark Lavender, project director with architect/engineer HOK, Chicago, the hospital's designer.
But OSU leaders objected. “We thought it was important to move the department above grade,” says Sherwood. “We didn't want to add to present patients with a basement experience where there was no natural lighting.”
“We literally had to slide a floor into the building to locate the program on the second floor,” says Lavender.
The challenge was doing so while maintaining the project's schedule, says Kyle Rooney, vice president and general manager with Turner’s Columbus office. “We essentially built all new foundations,” he says. “We used what existed, but also added a tremendous number of caissons and foundation caps.”
Had the project been delivered by traditional means, the department might not have been incorporated into the project, says Rooney. “The fact that we're utilizing design-assist allowed all our contractors to function as a team and quickly determine how to modify the structural system, MEP system and enclosure while minimizing disruption to the schedule.”
“We equated it to designing and building an airplane while flying it,” says Lavender.



